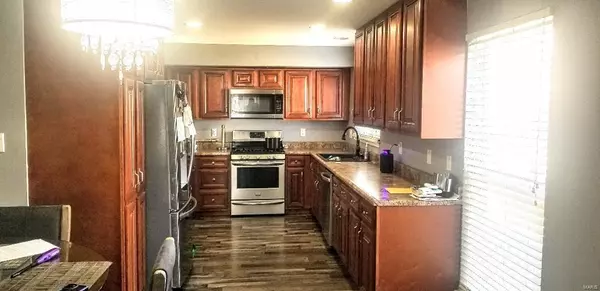$199,900
$199,900
For more information regarding the value of a property, please contact us for a free consultation.
2 Wickham Fen RD Black Jack, MO 63033
3 Beds
2 Baths
2,000 SqFt
Key Details
Sold Price $199,900
Property Type Single Family Home
Sub Type Single Family Residence
Listing Status Sold
Purchase Type For Sale
Square Footage 2,000 sqft
Price per Sqft $99
Subdivision Whitney Chase 2
MLS Listing ID 23008772
Sold Date 04/18/23
Style Traditional,Ranch
Bedrooms 3
Full Baths 2
Year Built 1965
Annual Tax Amount $2,525
Lot Size 8,699 Sqft
Acres 0.2
Lot Dimensions 77x113
Property Sub-Type Single Family Residence
Property Description
New to the market for 2023! Three bedroom home with 2 full updated bathrooms, Main floor family room, basement, Big kitchen, back yard and 2 car garage on a cul-de-sac. Some features includes:
*Extra Large master bedroom with walk-in closet* Beautiful kitchen with oak wood cabinets* Lots of counter space* Living room dining room combo* Nice main floor family room with electric fireplace and sliding glass doors to patio* Bedrooms are nice* Entertainment recreation room in the lower level* Extra bonus room for (exercise or bedroom) *extra double Storage room* Laundry room* Newer light fixtures thru-out* Newer flooring thru-out* This is an ideal home for a family of 3 or more needing a very nice area/neighborhood. Hazelwood school district. The selling season kicks off in March 2023. Hurry before the rush and higher prices starts. Viewing after 4pm Mon-Fri. anytime on weekends.
Location
State MO
County St. Louis
Area 46 - Hazelwood East
Rooms
Basement Full, Partially Finished, Concrete
Main Level Bedrooms 3
Interior
Interior Features Dining/Living Room Combo, Center Hall Floorplan, Walk-In Closet(s)
Heating Natural Gas, Forced Air
Cooling Central Air, Electric
Fireplaces Number 1
Fireplaces Type Electric, Family Room, Recreation Room
Fireplace Y
Appliance Gas Water Heater
Exterior
Parking Features true
Garage Spaces 2.0
Utilities Available Electricity Available
View Y/N No
Building
Lot Description Cul-De-Sac, Level
Story 1
Sewer Public Sewer
Water Public
Level or Stories One
Structure Type Stone Veneer,Brick Veneer
Schools
Elementary Schools Jury Elem.
Middle Schools East Middle
High Schools Hazelwood East High
School District Hazelwood
Others
Ownership Private
Acceptable Financing Cash, Conventional, FHA, VA Loan
Listing Terms Cash, Conventional, FHA, VA Loan
Special Listing Condition Standard
Read Less
Want to know what your home might be worth? Contact us for a FREE valuation!

Our team is ready to help you sell your home for the highest possible price ASAP
Bought with TaneshaSChildress
GET MORE INFORMATION







