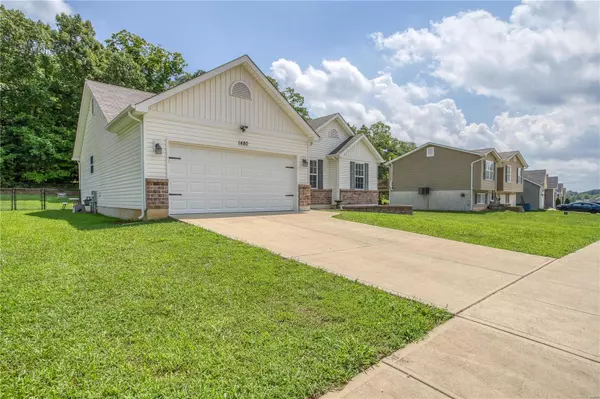$265,000
$257,500
2.9%For more information regarding the value of a property, please contact us for a free consultation.
1480 Saint Charles DR Hillsboro, MO 63050
3 Beds
2 Baths
2,616 SqFt
Key Details
Sold Price $265,000
Property Type Single Family Home
Sub Type Single Family Residence
Listing Status Sold
Purchase Type For Sale
Square Footage 2,616 sqft
Price per Sqft $101
Subdivision Villages/Brickyard 1
MLS Listing ID 22052085
Sold Date 09/30/22
Style Traditional,Ranch
Bedrooms 3
Full Baths 2
HOA Fees $20/ann
Year Built 2016
Annual Tax Amount $2,179
Lot Size 0.270 Acres
Acres 0.27
Lot Dimensions 80X145
Property Sub-Type Single Family Residence
Property Description
Situated in the highly sought after Villages of Brickyard, this gem has everything you have been looking for. This very open floor plan ranch features vaulted ceilings, main floor laundry, expansive great room, and a welcoming entryway. The awesome kitchen is supersized with cabinets galore, large pantry, and a spacious eating area. Plenty of room to add a center island down the road. The large master bedroom suite features vaulted ceilings, a walk-in closet, and a private full bathroom. Main floor also features two additional bedrooms and a full hall bathroom. The lower level features an egress window and a rough-in for ease of future completion. It also provides room for all of your storage needs. Step outside on the large patio and enjoy the privacy of your large lot that backs to common area for maximum privacy. Newer fencing to help corral the kids and pets! To top it off, this beauty sits on a cul-de-sac on most likely the flattest lot in all of Jefferson County! Welcome Home!
Location
State MO
County Jefferson
Area 393 - Hillsboro
Rooms
Basement Egress Window, Full, Concrete, Roughed-In Bath, Sump Pump, Unfinished
Main Level Bedrooms 3
Interior
Interior Features Kitchen/Dining Room Combo, Workshop/Hobby Area, Open Floorplan, Vaulted Ceiling(s), Walk-In Closet(s), Breakfast Room, Eat-in Kitchen, Pantry, Entrance Foyer
Heating Forced Air, Electric
Cooling Ceiling Fan(s), Central Air, Electric
Flooring Carpet
Fireplaces Number 1
Fireplaces Type Great Room
Fireplace Y
Appliance Electric Water Heater, Dishwasher, Disposal, Microwave, Electric Range, Electric Oven, Refrigerator
Laundry Main Level
Exterior
Parking Features true
Garage Spaces 2.0
Utilities Available Natural Gas Available
View Y/N No
Building
Lot Description Adjoins Common Ground, Adjoins Wooded Area, Cul-De-Sac, Level
Story 1
Sewer Public Sewer
Water Public
Level or Stories One
Structure Type Stone Veneer,Brick Veneer,Vinyl Siding
Schools
Elementary Schools Hillsboro Elem.
Middle Schools Hillsboro Jr. High
High Schools Hillsboro High
School District Hillsboro R-Iii
Others
HOA Fee Include Other
Ownership Private
Acceptable Financing Cash, Conventional, FHA, VA Loan
Listing Terms Cash, Conventional, FHA, VA Loan
Special Listing Condition Standard
Read Less
Want to know what your home might be worth? Contact us for a FREE valuation!

Our team is ready to help you sell your home for the highest possible price ASAP
Bought with William EEder
GET MORE INFORMATION







