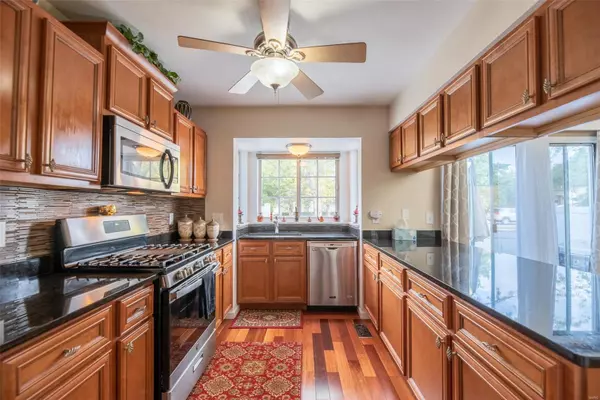$375,000
$375,000
For more information regarding the value of a property, please contact us for a free consultation.
220 Ballyshannon CT Ballwin, MO 63021
4 Beds
3 Baths
2,123 SqFt
Key Details
Sold Price $375,000
Property Type Single Family Home
Sub Type Single Family Residence
Listing Status Sold
Purchase Type For Sale
Square Footage 2,123 sqft
Price per Sqft $176
Subdivision Waterford Oaks 1
MLS Listing ID 22065444
Sold Date 11/11/22
Style Contemporary,Other
Bedrooms 4
Full Baths 2
Half Baths 1
Year Built 1992
Annual Tax Amount $4,679
Lot Size 6,970 Sqft
Acres 0.16
Lot Dimensions 93x81
Property Sub-Type Single Family Residence
Property Description
The home you have been waiting for is here! Welcome home! Level yard w/ private fenced patio, located on a small cul de sac! Hardwood flooring throughout the main floor, crown moldings, chair rails, bay windows! Updated kitchen features custom staggered ht cabinets, Pantry w/ custom organizers, granite counters, glass backsplash, & stainless steel appliances including new gas stove! Breakfast bar, breakfast room open to family room w/ 5 window bay, woodburning FPL with a raised brick hearth. Formal living and dining rooms open to each other for great flow, versatile for an office or study on the main level. Master suite has a beautiful remodeled bath w/ separate shower, tile flooring, adult height double bowl vanity. Many newer fixtures throughout, ceiling fans, attic fan too. Main flr laundry, garage is extra deep on one side for storage. Lower level has a rough in, cabinets, built in shelving. Located near Point Recplex, Rockwood schools and Ballwin amenities! Open Sun 12-2
Location
State MO
County St. Louis
Area 348 - Marquette
Rooms
Basement Full
Interior
Interior Features Separate Dining, Breakfast Bar, Breakfast Room
Heating Forced Air, Natural Gas
Cooling Central Air, Electric
Flooring Hardwood
Fireplaces Number 1
Fireplaces Type Family Room, Wood Burning
Fireplace Y
Appliance Dishwasher, Gas Water Heater
Laundry Main Level
Exterior
Parking Features true
Garage Spaces 2.0
View Y/N No
Building
Lot Description Level
Story 2
Sewer Public Sewer
Water Public
Level or Stories Two
Structure Type Vinyl Siding
Schools
Elementary Schools Ballwin Elem.
Middle Schools Selvidge Middle
High Schools Marquette Sr. High
School District Rockwood R-Vi
Others
Ownership Private
Acceptable Financing Cash, Conventional, FHA, Other, VA Loan
Listing Terms Cash, Conventional, FHA, Other, VA Loan
Special Listing Condition Standard
Read Less
Want to know what your home might be worth? Contact us for a FREE valuation!

Our team is ready to help you sell your home for the highest possible price ASAP
Bought with JosephHSmith
GET MORE INFORMATION







