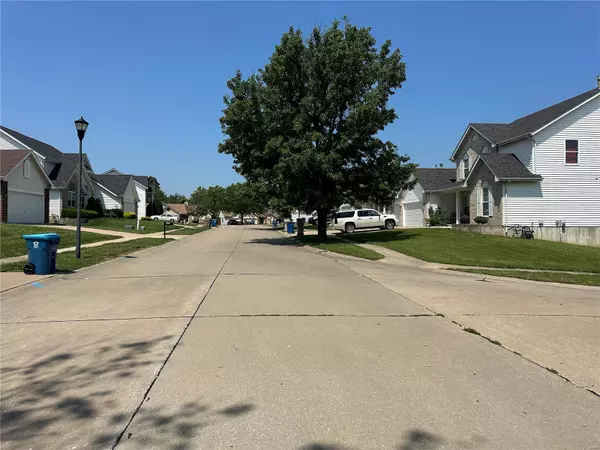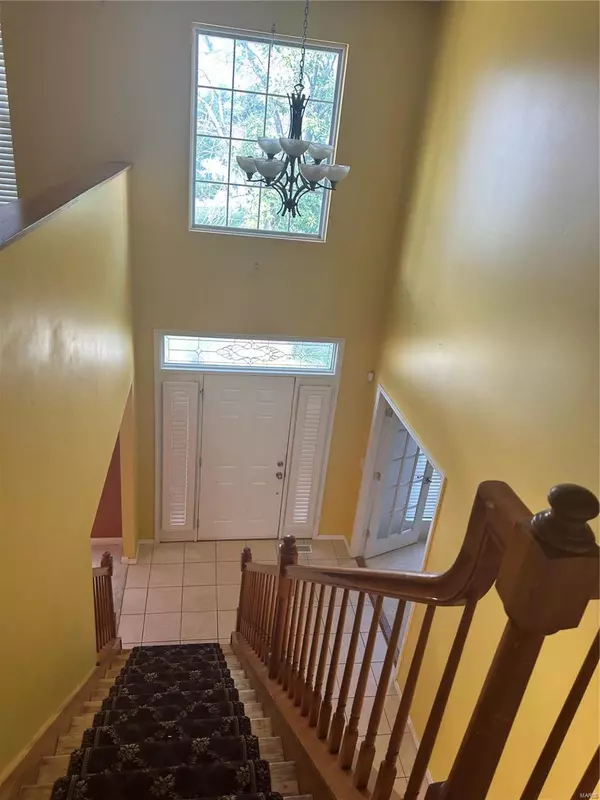$389,000
$403,000
3.5%For more information regarding the value of a property, please contact us for a free consultation.
13118 Trees Edge CT Black Jack, MO 63033
5 Beds
4 Baths
4,188 SqFt
Key Details
Sold Price $389,000
Property Type Single Family Home
Sub Type Single Family Residence
Listing Status Sold
Purchase Type For Sale
Square Footage 4,188 sqft
Price per Sqft $92
Subdivision Jamestowne 8
MLS Listing ID 23053636
Sold Date 10/23/23
Style Other
Bedrooms 5
Full Baths 3
Half Baths 1
Year Built 2001
Annual Tax Amount $5,154
Lot Size 10,454 Sqft
Acres 0.24
Lot Dimensions 80 x 130
Property Sub-Type Single Family Residence
Property Description
Located on the quiet culdesac in Stonegate West subdivision. The two story entry foyer with a beautiful chandelier sets the stage with the living and dining room surrounding. The udpated eat-in kitchen with stainless steel appliances, granite counters and center island connects to the large family room with a woodburning fireplace. Did I mention the main level laundry? The 2nd level is complimented with an overlooking loft, perfect use as a 2nd family room or home office. The master suite is very spacious with a fireplace and large walk-in closet. The spa-style bath comes with separate vanities, corner whirlpool and a separate shower. The lower level features a spacious recreation area exercise room, bathroom, and living quarters. The backyard has beautiful pergola with slate tile flooring with and ceiling fan for family enjoyment. The yard is fully enclosed with wood privacy fence and storage shed.
This is a Must See. The home is Being Sold As-Is, Seller to do NO Repairs.
Location
State MO
County St. Louis
Area 46 - Hazelwood East
Rooms
Basement 9 ft + Pour, Bathroom, Roughed-In Bath, Sleeping Area, Storage Space
Interior
Interior Features High Speed Internet, Bookcases, Center Hall Floorplan, Open Floorplan, Walk-In Closet(s), Eat-in Kitchen, Granite Counters, Pantry, Two Story Entrance Foyer, Kitchen/Dining Room Combo, Separate Dining, Double Vanity, Tub
Heating Natural Gas, Dual Fuel/Off Peak, Forced Air
Cooling Ceiling Fan(s), Central Air, Electric, Dual, Zoned
Fireplaces Number 2
Fireplaces Type Recreation Room, Great Room, Master Bedroom, Electric, Masonry
Fireplace Y
Appliance Dishwasher, Disposal, Microwave, Electric Range, Electric Oven, Stainless Steel Appliance(s), Gas Water Heater
Laundry Main Level
Exterior
Parking Features true
Garage Spaces 3.0
Utilities Available Electricity Available
View Y/N No
Building
Lot Description Adjoins Open Ground, Cul-De-Sac
Story 2
Sewer Public Sewer
Water Public
Level or Stories Two
Structure Type Brick Veneer,Frame
Schools
Elementary Schools Jamestown Elem.
Middle Schools East Middle
High Schools Hazelwood East High
School District Hazelwood
Others
Ownership Private
Acceptable Financing Cash, Conventional, FHA, VA Loan
Listing Terms Cash, Conventional, FHA, VA Loan
Special Listing Condition Standard
Read Less
Want to know what your home might be worth? Contact us for a FREE valuation!

Our team is ready to help you sell your home for the highest possible price ASAP
Bought with RachaelCWaller
GET MORE INFORMATION







