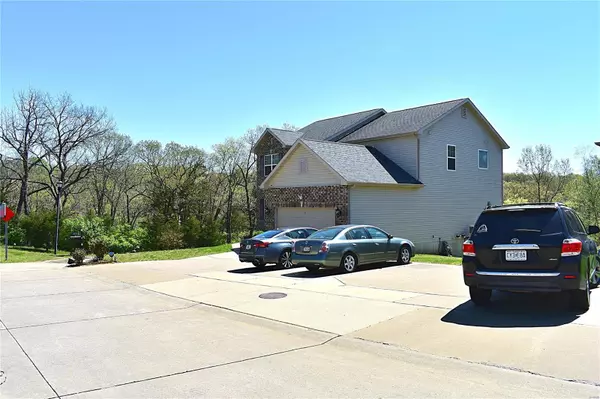$500,000
$489,900
2.1%For more information regarding the value of a property, please contact us for a free consultation.
3130 Pin Oak Terrace CT Oakville, MO 63129
3 Beds
4 Baths
3,457 SqFt
Key Details
Sold Price $500,000
Property Type Single Family Home
Sub Type Single Family Residence
Listing Status Sold
Purchase Type For Sale
Square Footage 3,457 sqft
Price per Sqft $144
Subdivision Pin Oak Terrace
MLS Listing ID 24022623
Sold Date 05/28/24
Style Other,Traditional
Bedrooms 3
Full Baths 3
Half Baths 1
Year Built 2015
Annual Tax Amount $4,644
Lot Size 9,148 Sqft
Acres 0.21
Property Sub-Type Single Family Residence
Property Description
Immaculate! A winner in a great area!!! Look no further than this meticulously maintained and updated home that is within walking distance to Oakville High School. A vaulted great room (19 x 16) provides space for both living and dining enhanced by the custom designed gas fireplace. The gourmet kitchen boasts custom cabinets, center island, cooktop, built in double oven, stainless steel appliances and breakfast room. Second floor features master bedroom suite with walk in closets, two additional bedrooms and laundry room. The professionally finished 9 foot lower level adds tons of living space with a family room, rec room, possible 4th bedroom and large full bathroom. Zoned AC and furnace. Walk out basement with huge patio (38 x 15) perfect for entertaining. 5 additional parking spaces. Awesome neighborhood, location, and home!
Location
State MO
County St. Louis
Area 332 - Oakville
Rooms
Basement 9 ft + Pour, Bathroom, Sump Pump, Storage Space, Walk-Out Access
Interior
Interior Features Breakfast Room, Kitchen Island, Custom Cabinetry, Walk-In Pantry, Double Vanity, Tub, Separate Dining, High Ceilings, Open Floorplan, Vaulted Ceiling(s), Walk-In Closet(s), Entrance Foyer
Heating Forced Air, Zoned, Natural Gas
Cooling Ceiling Fan(s), Central Air, Electric, Dual
Fireplaces Number 1
Fireplaces Type Great Room, Recreation Room
Fireplace Y
Appliance Gas Water Heater, Dishwasher, Disposal, Electric Cooktop, Microwave, Electric Range, Electric Oven
Laundry 2nd Floor
Exterior
Parking Features true
Garage Spaces 2.0
Utilities Available Underground Utilities, Natural Gas Available
View Y/N No
Building
Lot Description Cul-De-Sac, Level
Story 2
Sewer Public Sewer
Water Public
Level or Stories Two
Structure Type Brick Veneer,Vinyl Siding
Schools
Elementary Schools Oakville Elem.
Middle Schools Bernard Middle
High Schools Oakville Sr. High
School District Mehlville R-Ix
Others
Ownership Private
Acceptable Financing Cash, Conventional, FHA, VA Loan
Listing Terms Cash, Conventional, FHA, VA Loan
Special Listing Condition Standard
Read Less
Want to know what your home might be worth? Contact us for a FREE valuation!

Our team is ready to help you sell your home for the highest possible price ASAP
Bought with Angela CDillmon
GET MORE INFORMATION







