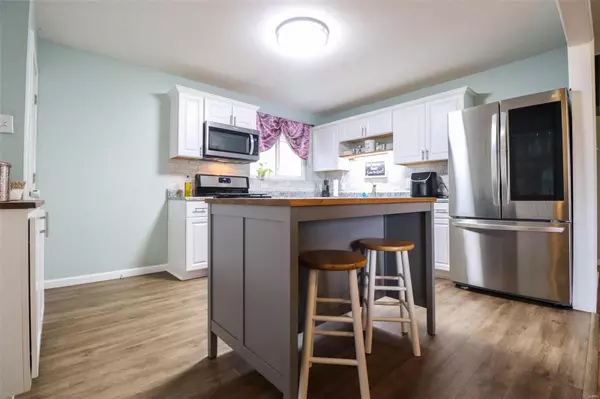$210,000
$219,000
4.1%For more information regarding the value of a property, please contact us for a free consultation.
631 Ivygate DR St Louis, MO 63129
2 Beds
1 Bath
925 SqFt
Key Details
Sold Price $210,000
Property Type Single Family Home
Sub Type Single Family Residence
Listing Status Sold
Purchase Type For Sale
Square Footage 925 sqft
Price per Sqft $227
Subdivision Golden Valley Estates
MLS Listing ID 24073120
Sold Date 01/24/25
Style Traditional,Ranch
Bedrooms 2
Full Baths 1
Year Built 1962
Annual Tax Amount $2,473
Lot Size 0.255 Acres
Acres 0.255
Lot Dimensions 78/65x151/144
Property Sub-Type Single Family Residence
Property Description
Don't miss the opportunity to own this beautifully updated ranch-style home, perfectly situated in the heart of South County, just minutes from all the shopping, dining, and entertainment you need. This home offers the ideal combination of modern updates and classic charm, with mostly hardwood floors throughout and stylish laminate flooring in the kitchen. The kitchen is a chef's dream, featuring sleek stainless steel appliances that are sure to impress. The main level is thoughtfully designed, and with many recent updates, this home truly feels like new. You'll love the spacious, carpeted finished lower-level family room – perfect for cozy nights in or entertaining guests. Step outside to discover your own private oasis: a large fenced-in yard, a two-car garage, and an expansive, newer patio ideal for grilling, relaxing, and entertaining friends and family. Whether you're a first-time homebuyer or looking to upgrade, this property has everything you need and more.
Location
State MO
County St. Louis
Area 332 - Oakville
Rooms
Basement Full, Partially Finished, Sump Pump, Storage Space
Main Level Bedrooms 2
Interior
Interior Features Kitchen/Dining Room Combo, Custom Cabinetry, Eat-in Kitchen, Pantry, Solid Surface Countertop(s)
Heating Forced Air, Natural Gas
Cooling Ceiling Fan(s), Central Air, Electric
Flooring Carpet, Hardwood
Fireplaces Type Recreation Room, None
Fireplace Y
Appliance Electric Water Heater, Dishwasher, Disposal, Gas Cooktop, Microwave, Gas Range, Gas Oven, Stainless Steel Appliance(s)
Exterior
Parking Features true
Garage Spaces 2.0
View Y/N No
Building
Lot Description Level
Story 1
Sewer Public Sewer
Water Public
Level or Stories One
Structure Type Brick Veneer,Vinyl Siding
Schools
Elementary Schools Oakville Elem.
Middle Schools Bernard Middle
High Schools Oakville Sr. High
School District Mehlville R-Ix
Others
Ownership Private
Acceptable Financing Cash, Conventional, FHA, VA Loan
Listing Terms Cash, Conventional, FHA, VA Loan
Special Listing Condition Standard
Read Less
Want to know what your home might be worth? Contact us for a FREE valuation!

Our team is ready to help you sell your home for the highest possible price ASAP
Bought with MarkLynch
GET MORE INFORMATION







