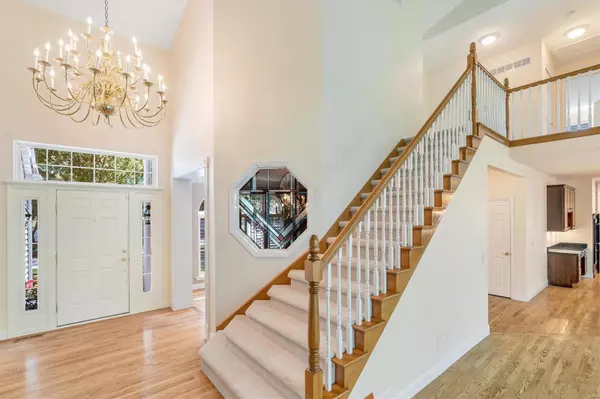$936,000
$875,000
7.0%For more information regarding the value of a property, please contact us for a free consultation.
14973 Straub Hill LN Chesterfield, MO 63017
5 Beds
5 Baths
4,926 SqFt
Key Details
Sold Price $936,000
Property Type Single Family Home
Sub Type Single Family Residence
Listing Status Sold
Purchase Type For Sale
Square Footage 4,926 sqft
Price per Sqft $190
Subdivision Brookhill Estates Add 3
MLS Listing ID 23022426
Sold Date 05/25/23
Bedrooms 5
Full Baths 4
Half Baths 1
HOA Fees $41/ann
Year Built 1997
Lot Size 0.380 Acres
Acres 0.38
Lot Dimensions 149x110
Property Sub-Type Single Family Residence
Property Description
This gorgeous 1.5 story home has the space you've been looking for! Upon entrance, the great room displays soaring ceilings, a floor to ceiling fireplace, and a stunning wall of windows. Opening then, to the gourmet kitchen and breakfast room, equipped with a double oven, wet bar, and spacious center island, the room continues to flow into an inviting sunroom. The stunning dining room overlooks the atrium and opens to a screened in porch. The primary suite wows with its coffered ceilings, bay window, and elegant primary bathroom with his and hers vanities. Upstairs you'll find 3 commodious bedrooms, 2 of which share a Jack and Jill style bathroom. The lower level completes the home with a large recreation room, walk-in wet bar, family room- great for entertaining, an extra room, and a full bath. This property can make everyone in the family happy with it's 3-car side entry garage, private patio, and peaceful backyard. Additional Rooms: Sun Room
Location
State MO
County St. Louis
Area 168 - Parkway West
Rooms
Basement Bathroom, Egress Window, Full, Sump Pump, Storage Space, Walk-Out Access
Main Level Bedrooms 1
Interior
Interior Features Separate Dining, Kitchen Island, Custom Cabinetry, Granite Counters, Walk-In Pantry, Bookcases, Walk-In Closet(s), Bar, Sunken Living Room, Double Vanity, Lever Faucets, Separate Shower
Heating Natural Gas, Dual Fuel/Off Peak, Forced Air
Cooling Ceiling Fan(s), Central Air, Electric, Dual
Flooring Carpet, Hardwood
Fireplaces Number 2
Fireplaces Type Recreation Room, Basement, Living Room
Fireplace Y
Appliance Dishwasher, Disposal, Double Oven, Dryer, Gas Cooktop, Microwave, Refrigerator, Washer, Gas Water Heater
Laundry Main Level
Exterior
Parking Features true
Garage Spaces 3.0
Utilities Available Natural Gas Available
Building
Lot Description Adjoins Wooded Area
Story 2
Sewer Public Sewer
Water Public
Architectural Style Other
Level or Stories Two
Structure Type Stone Veneer,Brick Veneer,Vinyl Siding
Schools
Elementary Schools Claymont Elem.
Middle Schools West Middle
High Schools Parkway West High
School District Parkway C-2
Others
Ownership Private
Acceptable Financing Cash, Conventional
Listing Terms Cash, Conventional
Special Listing Condition Standard
Read Less
Want to know what your home might be worth? Contact us for a FREE valuation!

Our team is ready to help you sell your home for the highest possible price ASAP
Bought with Damian Gerard






