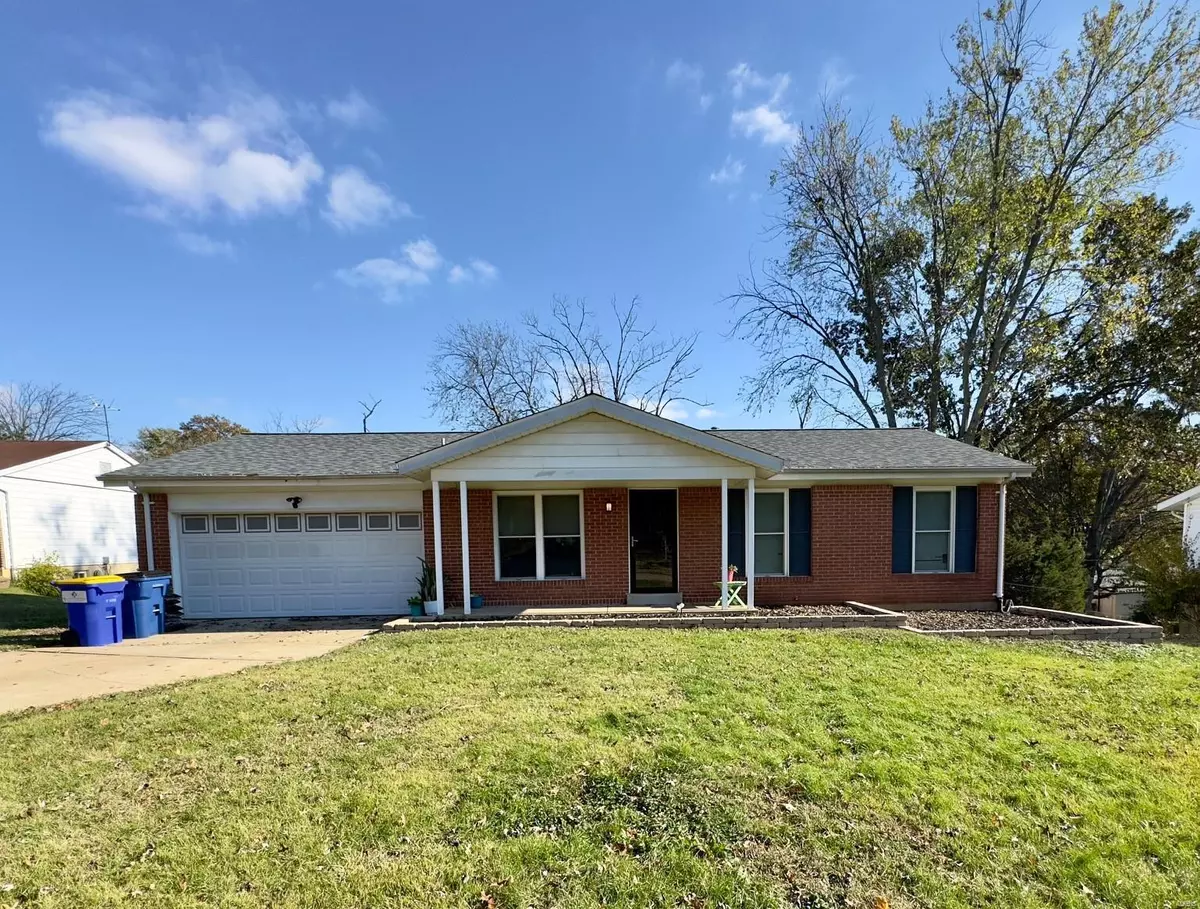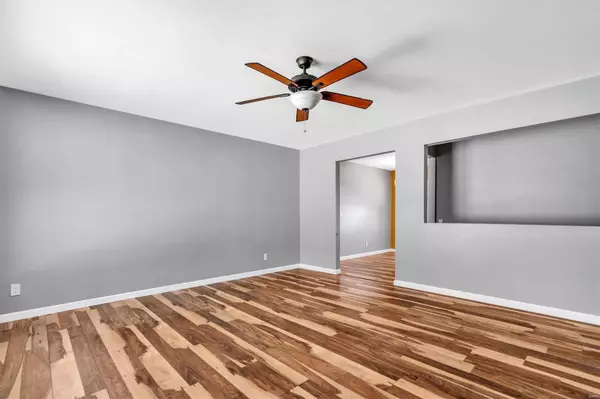$252,500
$249,900
1.0%For more information regarding the value of a property, please contact us for a free consultation.
4104 Hanshire DR St Louis, MO 63129
3 Beds
3 Baths
1,036 SqFt
Key Details
Sold Price $252,500
Property Type Single Family Home
Sub Type Single Family Residence
Listing Status Sold
Purchase Type For Sale
Square Footage 1,036 sqft
Price per Sqft $243
Subdivision Golden Valley Estates 3
MLS Listing ID 24065374
Sold Date 02/14/25
Style Ranch
Bedrooms 3
Full Baths 1
Half Baths 2
Year Built 1972
Annual Tax Amount $2,885
Lot Size 0.264 Acres
Acres 0.264
Lot Dimensions 106x69x126x60x53
Property Sub-Type Single Family Residence
Property Description
Welcome to this beautifully updated 3-bedroom, 1.5-bath ranch in Oakville with a newer architectural roof (2024) and heated 2-car garage complete with a 220v outlet! Step into the spacious living room with modern vinyl flooring and abundant natural light. Adjacent is the dining area, which flows into the kitchen featuring white cabinetry, solid surface counters, a stylish backsplash, and stainless-steel appliances. Three bedrooms, including the primary suite with an attached half bath, complete the main floor. Updates include an Onyx shower/tub with floor-to-ceiling walls, upgraded sump pump with drain tile system, and a new backflow valve for peace of mind. The walk-out lower level is waiting for your final touches. It boasts a large recreation room, an additional, unfinished half bath, and ample storage. Enjoy outdoor living in the fenced backyard, perfect for entertaining. Located in the Mehlville School District, this home offers comfort, convenience, and style!
Location
State MO
County St. Louis
Area 332 - Oakville
Rooms
Basement 8 ft + Pour, Bathroom, Partially Finished, Sleeping Area, Sump Pump, Storage Space, Walk-Out Access
Main Level Bedrooms 3
Interior
Interior Features Separate Dining, Center Hall Floorplan, Breakfast Room, Solid Surface Countertop(s)
Heating Forced Air, Natural Gas
Cooling Attic Fan, Ceiling Fan(s), Central Air, Electric
Fireplaces Type None
Fireplace Y
Appliance Dishwasher, Disposal, Electric Range, Electric Oven, Stainless Steel Appliance(s), Gas Water Heater
Exterior
Parking Features true
Garage Spaces 2.0
View Y/N No
Building
Story 1
Sewer Public Sewer
Water Public
Level or Stories One
Structure Type Stone Veneer,Brick Veneer,Steel Siding
Schools
Elementary Schools Oakville Elem.
Middle Schools Bernard Middle
High Schools Oakville Sr. High
School District Mehlville R-Ix
Others
Ownership Private
Acceptable Financing Cash, Conventional, FHA, VA Loan
Listing Terms Cash, Conventional, FHA, VA Loan
Special Listing Condition Standard
Read Less
Want to know what your home might be worth? Contact us for a FREE valuation!

Our team is ready to help you sell your home for the highest possible price ASAP
Bought with BenjaminHSeabaugh
GET MORE INFORMATION







