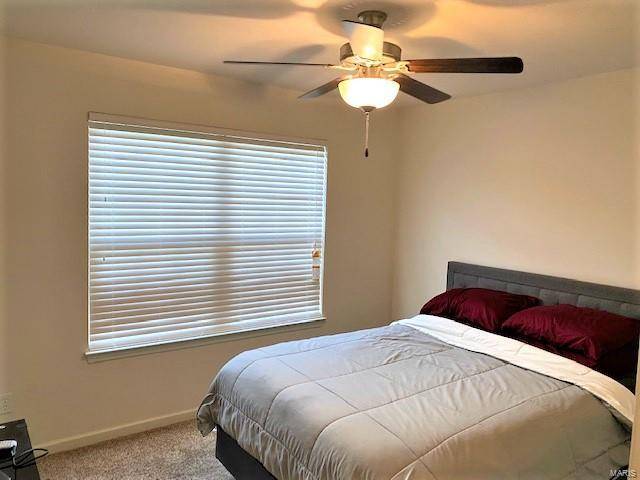$365,000
$365,000
For more information regarding the value of a property, please contact us for a free consultation.
435 Amber Lake Court Imperial, MO 63052
3 Beds
2 Baths
1,644 SqFt
Key Details
Sold Price $365,000
Property Type Single Family Home
Sub Type Single Family Residence
Listing Status Sold
Purchase Type For Sale
Square Footage 1,644 sqft
Price per Sqft $222
Subdivision Amberleigh Woods
MLS Listing ID 22025957
Sold Date 07/18/22
Bedrooms 3
Full Baths 2
HOA Fees $41/ann
Year Built 2016
Lot Size 7,841 Sqft
Acres 0.18
Property Sub-Type Single Family Residence
Property Description
Price Reduction!! Must see!! Beautiful ranch home with many extras!! Hickory model with premium kitchen including 42” cabinets, stainless appliances, ceramic tile floor, granite counter tops, island and elegant tile backsplash that flows into breakfast area and great room all with vaulted ceilings. Great room has stunning wood burning fireplace. Breakfast room with bay slider opens to covered deck overlooking the beautiful yard. Vaulted Master bedroom boasts walk-in closet, bay window, ceiling fan, en-suite master bath with adult height double vanity and larger shower. Two additional bedrooms with ceiling fans, hall bath and laundry round out the main level. The dry walled 3 car extended garage has ample room to store your toys. The unfinished w/out basement has rough in bathroom, storage, room for future expansion and steps out to large extended patio. Gorgeous elevation, architectural shingles, great location!!
Location
State MO
County Jefferson
Area 390 - Seckman
Rooms
Basement 8 ft + Pour, Roughed-In Bath, Sump Pump, Unfinished, Walk-Out Access
Main Level Bedrooms 3
Interior
Interior Features Entrance Foyer, Double Vanity, Shower, Open Floorplan, Vaulted Ceiling(s), Kitchen/Dining Room Combo, Breakfast Bar, Breakfast Room, Granite Counters
Heating Natural Gas, Forced Air
Cooling Ceiling Fan(s)
Flooring Carpet
Fireplaces Number 1
Fireplaces Type Family Room, Wood Burning
Fireplace Y
Appliance Dishwasher, Microwave, Gas Range, Gas Oven, Stainless Steel Appliance(s), Water Softener, Gas Water Heater, Water Softener Rented
Laundry Main Level
Exterior
Parking Features true
Garage Spaces 3.0
Building
Lot Description Level
Story 1
Builder Name G’Sell Contracting
Sewer Public Sewer
Water Public
Architectural Style Traditional, Ranch
Level or Stories One
Schools
Elementary Schools Fox Elem.
Middle Schools Antonia Middle School
High Schools Seckman Sr. High
School District Fox C-6
Others
Ownership Private
Acceptable Financing Cash, Conventional, FHA, VA Loan
Listing Terms Cash, Conventional, FHA, VA Loan
Special Listing Condition Standard
Read Less
Want to know what your home might be worth? Contact us for a FREE valuation!

Our team is ready to help you sell your home for the highest possible price ASAP
Bought with BrendanJDierkes






