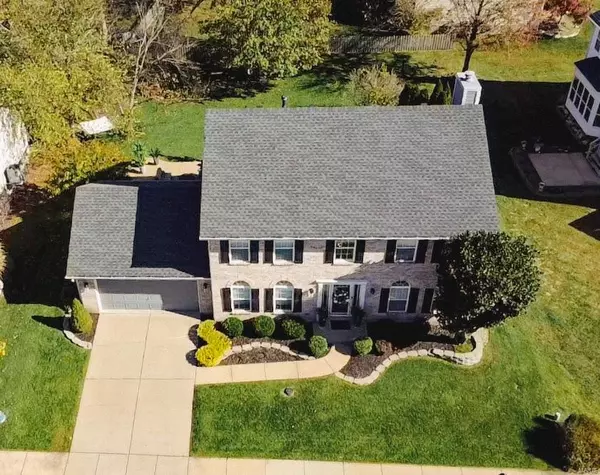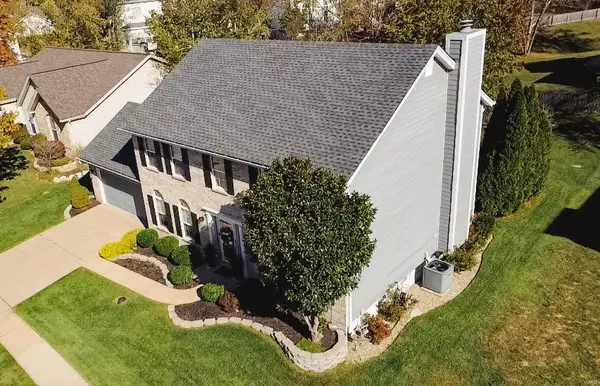$470,000
$475,000
1.1%For more information regarding the value of a property, please contact us for a free consultation.
16351 Copperwood LN Wildwood, MO 63040
5 Beds
4 Baths
2,496 SqFt
Key Details
Sold Price $470,000
Property Type Single Family Home
Sub Type Single Family Residence
Listing Status Sold
Purchase Type For Sale
Square Footage 2,496 sqft
Price per Sqft $188
Subdivision Landings At Lake Chesterfield Two
MLS Listing ID 24063938
Sold Date 02/04/25
Style Traditional,Other
Bedrooms 5
Full Baths 3
Half Baths 1
Year Built 1993
Annual Tax Amount $5,827
Lot Size 9,148 Sqft
Acres 0.21
Lot Dimensions 0 x 0
Property Sub-Type Single Family Residence
Property Description
2 story brick front home, showcasing neutral tones; The Landings at Lake Chesterfield. Two-story foyer opens into a spacious main floor. The updated kitchen, featuring a stylish two-level island, flows into a cozy living room with a wood-burning fireplace and main floor half bath. Versatile front space offers an ideal spot for a home office or den and a dining room, completing this well-appointed level. Upstairs, you'll find three nice sized bedrooms sharing full bath. Master suite walk-in closet and a private bathroom, separate tub and shower. The finished lower level adds even more functionality; with a bonus room suite including a full bath and cedar walk-in closet, a large family room perfect for recreation, and a large spacious office / gym area, complete with abundant storage closets and unfinished storage with built-in shelving. Outside is a beautifully landscaped yard featuring a large concrete patio. This home combines modern comforts with timeless charm, don't miss out!
Location
State MO
County St. Louis
Area 346 - Eureka
Rooms
Basement Bathroom, Crawl Space, Full, Partially Finished, Sleeping Area, Sump Pump, Storage Space
Interior
Interior Features Open Floorplan, Walk-In Closet(s), Two Story Entrance Foyer
Heating Electric, Forced Air
Cooling Ceiling Fan(s), Central Air, Electric
Flooring Hardwood
Fireplaces Number 1
Fireplaces Type Wood Burning, Family Room, Recreation Room
Fireplace Y
Appliance Dishwasher, Disposal, Cooktop, Down Draft, Electric Cooktop, Microwave, Electric Range, Electric Oven, Gas Range, Gas Oven, Electric Water Heater
Laundry Main Level
Exterior
Exterior Feature Entry Steps/Stairs
Parking Features true
Garage Spaces 2.0
View Y/N No
Building
Story 2
Sewer Public Sewer
Water Public
Level or Stories Two
Schools
Elementary Schools Fairway Elem.
Middle Schools Wildwood Middle
High Schools Eureka Sr. High
School District Rockwood R-Vi
Others
Ownership Private
Acceptable Financing Cash, Conventional
Listing Terms Cash, Conventional
Special Listing Condition Standard
Read Less
Want to know what your home might be worth? Contact us for a FREE valuation!

Our team is ready to help you sell your home for the highest possible price ASAP
Bought with ErinKruse
GET MORE INFORMATION







