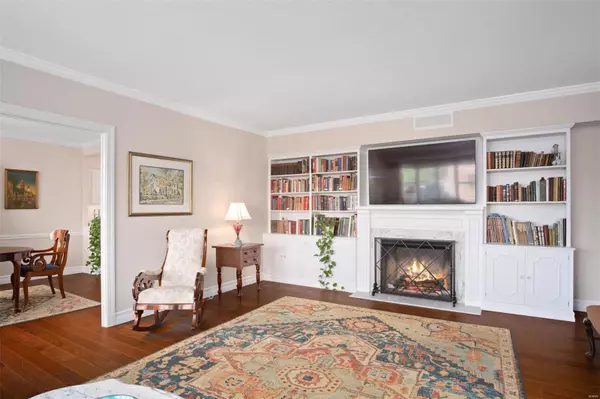$495,000
$495,000
For more information regarding the value of a property, please contact us for a free consultation.
710 S Hanley RD #5B Clayton, MO 63105
2 Beds
2 Baths
1,687 SqFt
Key Details
Sold Price $495,000
Property Type Condo
Sub Type Condominium
Listing Status Sold
Purchase Type For Sale
Square Footage 1,687 sqft
Price per Sqft $293
Subdivision Whitehall Condo
MLS Listing ID 22045512
Sold Date 09/08/22
Style Garden,High-Rise-4+ Stories,Traditional
Bedrooms 2
Full Baths 2
HOA Fees $1,111/mo
Year Built 1966
Annual Tax Amount $4,396
Property Sub-Type Condominium
Property Description
Enjoy luxury living in one of Clayton's most prestigious highrises. A community unto itself, the Whitehall features a 24 hour front door attendant, underground garage parking, Club Room w/catering kitchen, Fitness Center, Library, heated outdoor pool, plus a covered patio & grill area that looks out to the beautifully landscaped gardens & walking path. Like The Whitehall itself, the 2019 complete renovation of 5B is high end all the way starting w/ the richly toned hickory floors throughout the space. The light, bright Kitchen boasts gorgeous counters, GE's Cafe Line appliances, & 2 sets of French doors opening to a large pantry & a convenient stacked washer-dryer/laundry area. Highlights of the LR include wood plantation shutters (also in most of the other rooms) & built-in bookcases flanking the fireplace w/ electric logs and Carrara marble hearth. Primary suite includes 3 closets, a large window seat w/ a view, and spa-like bath. BR2 is a perfect size for guests or even an office. Location: Interior Unit
Location
State MO
County St. Louis
Area 226 - Clayton
Rooms
Basement None
Main Level Bedrooms 2
Interior
Interior Features Custom Cabinetry, Eat-in Kitchen, Pantry, Solid Surface Countertop(s), Elevator, Storage, Bookcases, Special Millwork, Walk-In Closet(s), Separate Dining, Entrance Foyer, Shower
Heating Electric, Forced Air, Radiant
Cooling Ceiling Fan(s), Central Air, Electric
Flooring Hardwood
Fireplaces Number 1
Fireplaces Type Electric, Living Room
Fireplace Y
Appliance Electric Water Heater, Dishwasher, Disposal, Microwave, Electric Range, Electric Oven
Laundry In Unit, Main Level, Common Area
Exterior
Parking Features true
Garage Spaces 1.0
Pool In Ground
Utilities Available Electricity Available
View Y/N No
Building
Lot Description Near Public Transit
Story 1
Sewer Public Sewer
Water Public
Level or Stories One
Structure Type Brick
Schools
Elementary Schools Glenridge Elem.
Middle Schools Wydown Middle
High Schools Clayton High
School District Clayton
Others
HOA Fee Include Clubhouse,Doorperson,Heating,Insurance,Maintenance Grounds,Maintenance Parking/Roads,Pool,Recreational Facilities,Security,Sewer,Snow Removal,Trash,Water
Ownership Private
Acceptable Financing Cash, Conventional
Listing Terms Cash, Conventional
Special Listing Condition Standard
Read Less
Want to know what your home might be worth? Contact us for a FREE valuation!

Our team is ready to help you sell your home for the highest possible price ASAP
Bought with AmyGordon
GET MORE INFORMATION







