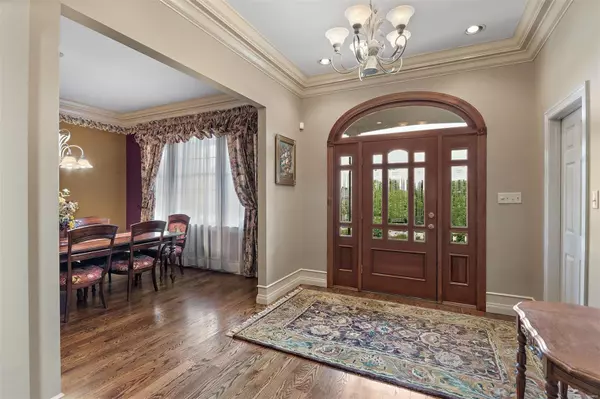$1,250,000
$1,200,000
4.2%For more information regarding the value of a property, please contact us for a free consultation.
18112 Dawns TRL Wildwood, MO 63005
5 Beds
6 Baths
5,083 SqFt
Key Details
Sold Price $1,250,000
Property Type Single Family Home
Sub Type Single Family Residence
Listing Status Sold
Purchase Type For Sale
Square Footage 5,083 sqft
Price per Sqft $245
Subdivision Three Sisters Farm 1
MLS Listing ID 23024378
Sold Date 06/29/23
Style Traditional,Other
Bedrooms 5
Full Baths 4
Half Baths 2
Year Built 2000
Annual Tax Amount $10,616
Lot Size 3.010 Acres
Acres 3.01
Lot Dimensions irr x irr
Property Sub-Type Single Family Residence
Property Description
Welcome to your own personal oasis! This magnificent home is nestled on 3 beautifully landscaped acres, offering a serene retreat. With 5 bedrooms, 4 full baths, and 2 half baths, there's ample space to fulfill your personal needs. The large eat-in kitchen with a hearth room is perfect for gathering and creating lasting memories. The living room and dining room provide elegant spaces for relaxation and entertainment. The lower level features a recreational space that walks out to an amazing in-ground pool, surrounded by ample entertaining space. Enjoy the crystal-clear waters of the pool on hot summer days. Outside, you'll find a beautiful pond, an outdoor pizza kitchen, and a separate fireplace, adding to the charm and functionality of the property. The meticulously landscaped gardens and flower beds offer tranquility and beauty. This property embodies the essence of outdoor living at its finest, and seamlessly combines luxury, comfort, and outdoor entertainment.
Location
State MO
County St. Louis
Area 347 - Lafayette
Rooms
Basement Bathroom, Full, Partially Finished, Sleeping Area, Walk-Out Access
Interior
Interior Features Separate Dining, Double Vanity, Tub, Kitchen Island, Eat-in Kitchen, Granite Counters, Pantry, Bookcases, High Ceilings, Walk-In Closet(s), Entrance Foyer
Heating Natural Gas, Forced Air, Zoned
Cooling Central Air, Electric, Zoned
Flooring Carpet, Hardwood
Fireplaces Number 2
Fireplaces Type Recreation Room, Kitchen, Living Room, Wood Burning
Fireplace Y
Appliance Gas Water Heater, Dishwasher, Disposal, Double Oven, Free-Standing Range, Gas Range, Gas Oven, Refrigerator
Laundry Main Level
Exterior
Parking Features true
Garage Spaces 3.0
View Y/N No
Building
Story 2
Water Public
Level or Stories Two
Structure Type Stone Veneer,Brick Veneer,Frame
Schools
Elementary Schools Babler Elem.
Middle Schools Rockwood Valley Middle
High Schools Lafayette Sr. High
School District Rockwood R-Vi
Others
Ownership Private
Acceptable Financing Cash, Conventional
Listing Terms Cash, Conventional
Special Listing Condition Standard
Read Less
Want to know what your home might be worth? Contact us for a FREE valuation!

Our team is ready to help you sell your home for the highest possible price ASAP
Bought with SarahSBernard
GET MORE INFORMATION







