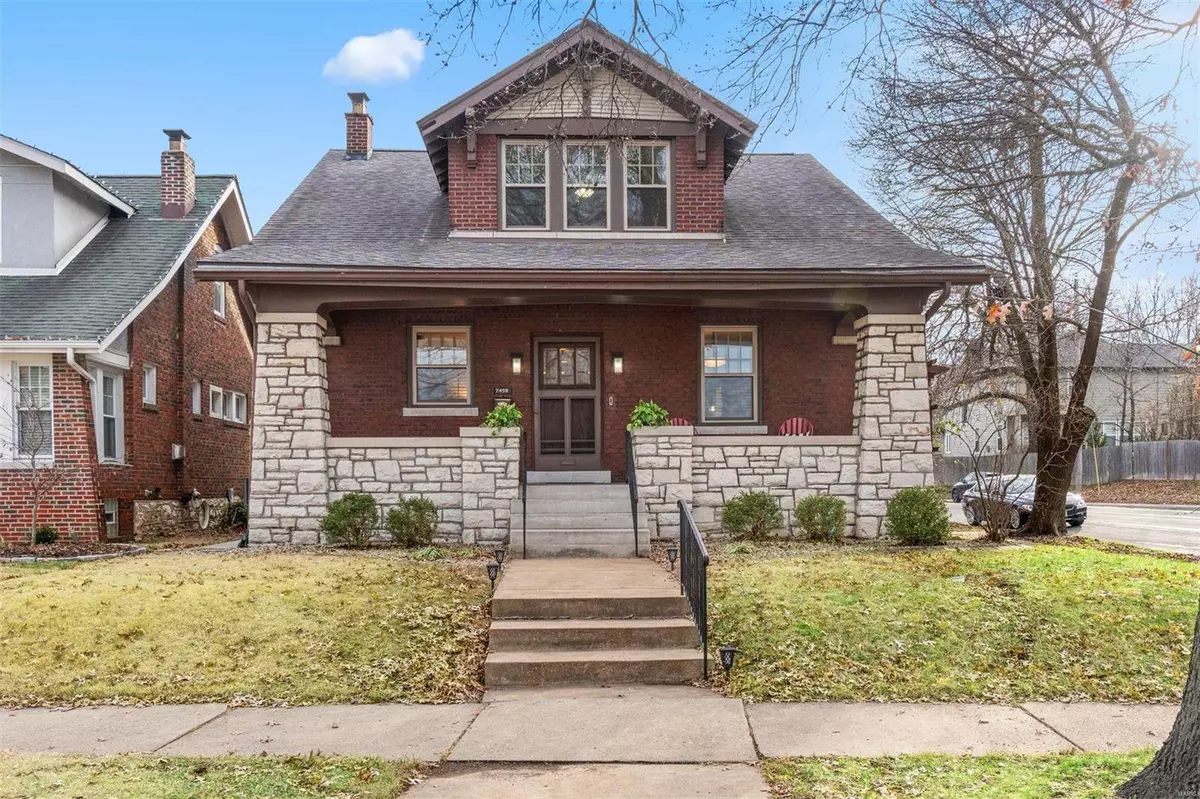$650,000
$675,000
3.7%For more information regarding the value of a property, please contact us for a free consultation.
7498 Teasdale AVE St Louis, MO 63130
4 Beds
3 Baths
2,215 SqFt
Key Details
Sold Price $650,000
Property Type Single Family Home
Sub Type Single Family Residence
Listing Status Sold
Purchase Type For Sale
Square Footage 2,215 sqft
Price per Sqft $293
Subdivision West Jackson Park Add
MLS Listing ID 24077196
Sold Date 04/07/25
Style Traditional,Other
Bedrooms 4
Full Baths 3
Year Built 1925
Annual Tax Amount $6,405
Lot Size 7,379 Sqft
Acres 0.1694
Lot Dimensions 45'x160'x44'x166
Property Sub-Type Single Family Residence
Property Description
PRICE IMPROVED! Stunning brick & stone craftsman home blends modern comfort with historic elegance. This is the home you have been waiting for, adorned with wonderful details like an expansive covered porch, refinished oak floors, a gorgeous staircase & generous windows. A gracious entry leads to an inviting living room featuring a stacked stone fireplace & built-in bookcases. A formal dining room, offering ample space for entertaining, is open to the living & kitchen. The designer kitchen boasts 42” cabinetry, granite countertops & stainless appliances. The main floor offers 2 bright bedrooms & a well-appointed full bath. Upstairs, the spacious primary suite features a luxury bath w/dual sinks, oversized walk-in shower & jetted tub. A 4th bedroom, full bath & laundry closet complete this level. Outside, enjoy a deep fenced lawn & 3-car garage. Located on a tree-lined street in West Jackson Park - walkable to Clayton's shopping, dining & Shaw Park. Welcome home!
Location
State MO
County St. Louis
Area 136 - University City
Rooms
Basement Full, Sump Pump, Walk-Up Access
Main Level Bedrooms 2
Interior
Interior Features Separate Dining, Bookcases, Open Floorplan, Special Millwork, Walk-In Closet(s), Breakfast Bar, Custom Cabinetry, Eat-in Kitchen, Granite Counters, Pantry, Walk-In Pantry, Double Vanity, Separate Shower, Entrance Foyer
Heating Forced Air, Electric
Cooling Attic Fan, Ceiling Fan(s), Central Air, Electric
Flooring Hardwood
Fireplaces Number 1
Fireplaces Type Living Room
Fireplace Y
Appliance Dishwasher, Disposal, Microwave, Gas Range, Gas Oven, Refrigerator, Stainless Steel Appliance(s), Humidifier, Gas Water Heater
Laundry 2nd Floor
Exterior
Parking Features true
Garage Spaces 3.0
Utilities Available Natural Gas Available
View Y/N No
Building
Lot Description Corner Lot, Level, Near Public Transit
Story 1.5
Sewer Public Sewer
Water Public
Level or Stories One and One Half
Structure Type Brick
Schools
Elementary Schools Flynn Park Elem.
Middle Schools Brittany Woods
High Schools University City Sr. High
School District University City
Others
Ownership Private
Acceptable Financing Cash, Conventional
Listing Terms Cash, Conventional
Special Listing Condition Standard
Read Less
Want to know what your home might be worth? Contact us for a FREE valuation!

Our team is ready to help you sell your home for the highest possible price ASAP
Bought with Mary McGrath
GET MORE INFORMATION







