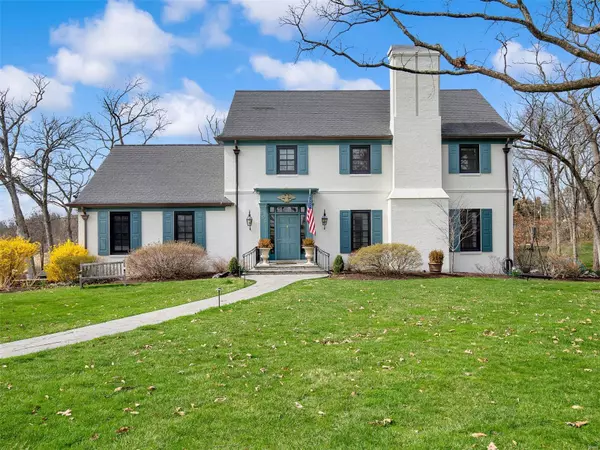$3,250,000
$3,250,000
For more information regarding the value of a property, please contact us for a free consultation.
105 Fair Oaks DR St Louis, MO 63124
5 Beds
6 Baths
7,186 SqFt
Key Details
Sold Price $3,250,000
Property Type Single Family Home
Sub Type Single Family Residence
Listing Status Sold
Purchase Type For Sale
Square Footage 7,186 sqft
Price per Sqft $452
Subdivision Fair Oaks Estates
MLS Listing ID 24054890
Sold Date 12/06/24
Style Colonial,Traditional,Other
Bedrooms 5
Full Baths 5
Half Baths 1
HOA Fees $151/ann
Year Built 1949
Annual Tax Amount $20,756
Lot Size 2.140 Acres
Acres 2.14
Lot Dimensions 77,924
Property Sub-Type Single Family Residence
Property Description
Discover this exceptional property, nestled on over 2 private acres with stunning views of lush tree lines and the adjoining Bogey Club golf course. The site is a playground for active families, complete with a turf sports field, a tree house, and a putting course. Expanded and remodeled in 2014, the home offers an open floor plan, expansive windows, and soaring ceilings, creating both a tranquil retreat and an entertainer's dream. The designer kitchen seamlessly unites the hearth and dining rooms with the outdoors through a charming screened porch and an elevated deck. The main level also includes a formal living room, gracious primary suite, office, and mudroom. Upstairs are three guest bedrooms, two sitting rooms and three full baths. The lower level features separate gathering and game rooms, a wet bar, a fitness room, an additional bedroom and bathroom, plus a five-car garage—each area opening to covered patios and a gently sloping backyard. This is a truly rare find! Additional Rooms: Mud Room, Sun Room
Location
State MO
County St. Louis
Area 151 - Ladue
Rooms
Basement 8 ft + Pour, 9 ft + Pour, Bathroom, Full, Partially Finished, Sleeping Area, Walk-Out Access
Main Level Bedrooms 1
Interior
Interior Features Bookcases, Coffered Ceiling(s), Open Floorplan, High Ceilings, Walk-In Closet(s), Bar, Breakfast Bar, Kitchen Island, Custom Cabinetry, Eat-in Kitchen, Solid Surface Countertop(s), Walk-In Pantry, Sound System, High Speed Internet, Double Vanity, Separate Shower, Central Vacuum, Separate Dining
Heating Forced Air, Natural Gas
Cooling Ceiling Fan(s), Central Air, Electric
Flooring Hardwood
Fireplaces Number 3
Fireplaces Type Recreation Room, Masonry, Decorative, Bedroom, Living Room, Kitchen
Fireplace Y
Appliance Dishwasher, Disposal, Double Oven, Gas Cooktop, Microwave, Range Hood, Electric Range, Electric Oven, Refrigerator, Stainless Steel Appliance(s), Wine Cooler, Electric Water Heater
Laundry Main Level
Exterior
Parking Features true
Garage Spaces 5.0
Utilities Available Natural Gas Available
View Y/N No
Building
Lot Description On Golf Course, Adjoins Wooded Area
Story 1.5
Sewer Public Sewer
Water Public
Level or Stories One and One Half
Structure Type Brick
Schools
Elementary Schools Reed Elem.
Middle Schools Ladue Middle
High Schools Ladue Horton Watkins High
School District Ladue
Others
HOA Fee Include Other
Ownership Private
Acceptable Financing Cash, Conventional
Listing Terms Cash, Conventional
Special Listing Condition Standard
Read Less
Want to know what your home might be worth? Contact us for a FREE valuation!

Our team is ready to help you sell your home for the highest possible price ASAP
Bought with Valerie Engel
GET MORE INFORMATION







