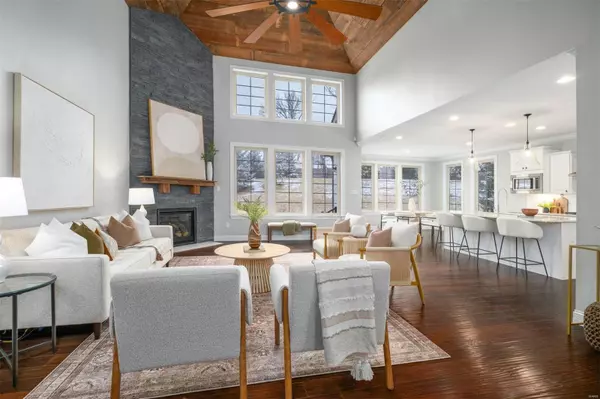$1,395,000
$1,395,000
For more information regarding the value of a property, please contact us for a free consultation.
701 Woods Of Ladue LN Ladue, MO 63124
5 Beds
4 Baths
5,210 SqFt
Key Details
Sold Price $1,395,000
Property Type Single Family Home
Sub Type Single Family Residence
Listing Status Sold
Purchase Type For Sale
Square Footage 5,210 sqft
Price per Sqft $267
Subdivision Woods Of Ladue The
MLS Listing ID 24076913
Sold Date 02/28/25
Style Traditional,Other
Bedrooms 5
Full Baths 3
Half Baths 1
HOA Fees $600/mo
Year Built 2015
Annual Tax Amount $15,573
Lot Size 0.358 Acres
Acres 0.358
Lot Dimensions .35
Property Sub-Type Single Family Residence
Property Description
This meticulously maintained home blends modern elegance with functionality offering luxury, low-maintenance living in the Woods of Ladue. Perfectly nestled at the end of the cul-de-sac, it features a grand 2-story foyer leading to an impressive great room w/ custom barn wood ceiling & wall of windows that fill the space with natural light. The open floor plan includes a gourmet kitchen w/ center island & high-end stainless steel appliances, breakfast room, butler's pantry, formal dining room, & an office/den. The 1st floor primary suite boasts dual walk-in closets & spa-like bath w/ updated shower, double sinks, and soaking tub. Upstairs are 3 spacious bedrooms and a full bath. The finished lower level offers endless opportunities and currently features a professional-grade batting cage, wet bar, 5th bedroom, full bath & plenty of storage. Located within walking distance to award-winning Ladue schools, shops & dining. This move-in ready home combines luxury, convenience, and style. Additional Rooms: Mud Room
Location
State MO
County St. Louis
Area 151 - Ladue
Rooms
Basement Bathroom, Egress Window, Full
Main Level Bedrooms 1
Interior
Interior Features Separate Dining, Bookcases, Coffered Ceiling(s), Open Floorplan, Special Millwork, Walk-In Closet(s), Breakfast Room, Butler Pantry, Kitchen Island, Eat-in Kitchen, Granite Counters, Pantry, Walk-In Pantry, Double Vanity, Tub, Two Story Entrance Foyer
Heating Electric, Forced Air, Zoned
Cooling Ceiling Fan(s), Central Air, Electric, Zoned
Fireplaces Number 1
Fireplaces Type Recreation Room, Great Room
Fireplace Y
Appliance Dishwasher, Disposal, Double Oven, Dryer, Gas Cooktop, Ice Maker, Microwave, Range Hood, Refrigerator, Stainless Steel Appliance(s), Wall Oven, Washer, Gas Water Heater
Laundry Main Level
Exterior
Parking Features true
Garage Spaces 2.0
Utilities Available Natural Gas Available
View Y/N No
Building
Lot Description Adjoins Common Ground, Cul-De-Sac, Sprinklers In Front, Sprinklers In Rear
Story 1.5
Sewer Public Sewer
Water Public
Level or Stories One and One Half
Structure Type Brick,Frame
Schools
Elementary Schools Conway Elem.
Middle Schools Ladue Middle
High Schools Ladue Horton Watkins High
School District Ladue
Others
HOA Fee Include Other
Ownership Private
Acceptable Financing Cash, Conventional
Listing Terms Cash, Conventional
Read Less
Want to know what your home might be worth? Contact us for a FREE valuation!

Our team is ready to help you sell your home for the highest possible price ASAP
Bought with ToyinOduwole
GET MORE INFORMATION







