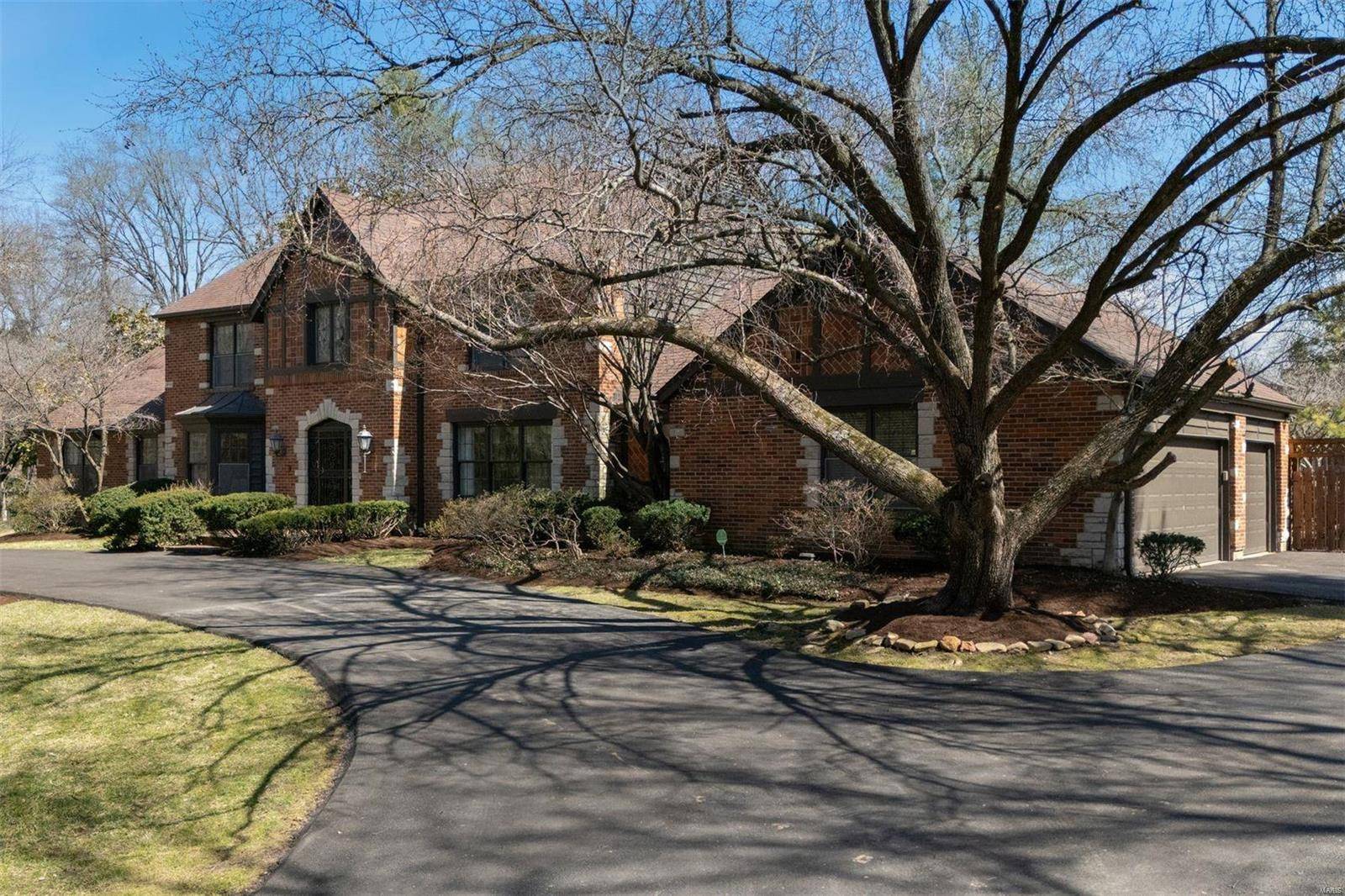$1,125,000
$1,049,500
7.2%For more information regarding the value of a property, please contact us for a free consultation.
134 Pinehurst Estates DR St Louis, MO 63141
5 Beds
7 Baths
5,800 SqFt
Key Details
Sold Price $1,125,000
Property Type Single Family Home
Sub Type Single Family Residence
Listing Status Sold
Purchase Type For Sale
Square Footage 5,800 sqft
Price per Sqft $193
Subdivision Pinehurst Estates
MLS Listing ID 25006112
Sold Date 04/18/25
Bedrooms 5
Full Baths 5
Half Baths 2
Year Built 1979
Lot Size 1.000 Acres
Acres 1.0
Lot Dimensions 260 x 170
Property Sub-Type Single Family Residence
Property Description
Welcome to this stately brick Tudor in sought after Pinehurst Estates. Set on a beautifully landscaped 1-acre lot, the home boasts 5 beds/7 baths. Enter the two-story foyer w/ large dining room, inviting living room & family room w/ custom moldings & wet bar. Private home office offers a quiet retreat. The main floor features a sprawling primary bedroom suite with two walk-in closets, sunken tub, & dedicated dressing area. The eat-in kitchen opens to a generous enclosed porch overlooking the property, featuring a wood-burning fireplace ideal for year-round enjoyment. Upstairs, find 4 generously sized bedrooms & two Jack & Jill bathrooms. The stunning grounds include a large saltwater pool w/ waterfall & charming gazebo, perfect for enjoying the changing seasons. Additionally, the property includes an attached 3-car garage. Located in the award-winning Parkway Central School District, this home truly offers the best comfort, functionality & serene outdoor spaces.
Location
State MO
County St. Louis
Area 167 - Parkway Central
Rooms
Basement 8 ft + Pour, Unfinished
Main Level Bedrooms 1
Interior
Interior Features Workshop/Hobby Area, Separate Dining, Center Hall Floorplan, Special Millwork, Walk-In Closet(s), Bar, Breakfast Bar, Breakfast Room, Eat-in Kitchen, Solid Surface Countertop(s), Double Vanity, Lever Faucets, Tub, Whirlpool
Heating Forced Air, Natural Gas
Cooling Central Air, Electric
Flooring Carpet, Hardwood
Fireplaces Number 2
Fireplaces Type Wood Burning, Family Room, Other
Fireplace Y
Appliance Dishwasher, Disposal, Double Oven, Dryer, Electric Range, Electric Oven, Wall Oven, Washer, Gas Water Heater
Exterior
Exterior Feature Barbecue
Parking Features true
Garage Spaces 3.0
Pool Private, In Ground
Private Pool true
Building
Lot Description Sprinklers In Front, Sprinklers In Rear
Story 2
Sewer Public Sewer
Water Public
Architectural Style Other
Level or Stories Two
Schools
Elementary Schools Mason Ridge Elem.
Middle Schools Central Middle
High Schools Parkway Central High
School District Parkway C-2
Others
Ownership Private
Acceptable Financing Cash, Conventional
Listing Terms Cash, Conventional
Special Listing Condition Standard
Read Less
Want to know what your home might be worth? Contact us for a FREE valuation!

Our team is ready to help you sell your home for the highest possible price ASAP
Bought with MarkDScheller






