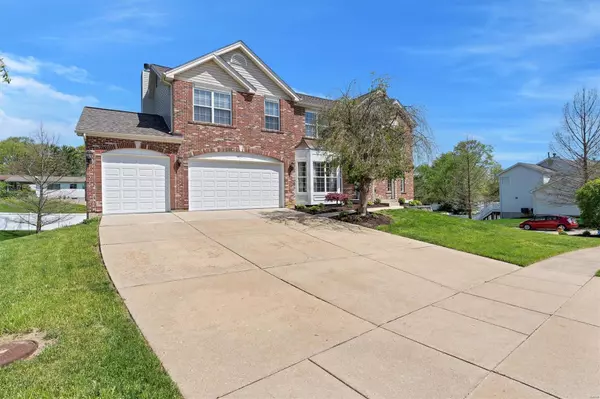$550,000
$525,000
4.8%For more information regarding the value of a property, please contact us for a free consultation.
826 Summit Glen CT Fenton, MO 63026
4 Beds
4 Baths
3,523 SqFt
Key Details
Sold Price $550,000
Property Type Single Family Home
Sub Type Single Family Residence
Listing Status Sold
Purchase Type For Sale
Square Footage 3,523 sqft
Price per Sqft $156
Subdivision Summit View Estates
MLS Listing ID 22025617
Sold Date 05/25/22
Style Traditional,Other
Bedrooms 4
Full Baths 3
Half Baths 1
HOA Fees $25/ann
Year Built 2003
Annual Tax Amount $6,784
Lot Size 0.270 Acres
Acres 0.27
Lot Dimensions 94 x 125
Property Sub-Type Single Family Residence
Property Description
COMING SOON...professional photos on Thursday 4/28. Showings begin FRI 4/29. Open SAT 11:30-1:30
Over 3500 sq ft of stylish living space! Resting on a corner lot in a desirable neighborhood & walkable to Rockwood schools. Exterior features a brick & stone facade, 38ft composite deck, patio & 3 car gar. Inside, the entry has soaring ceilings & is flanked by formal dining rm & den, Wood & oversized tile flrs span the main level. Great rm has fireplace & lots of natural light! Kitchen is recently renovated w/ white quartz tops, stained shaker cabinets w/ crown & lt rail, under cab lights, tile backsplash & opens to the breakfast & hearth rm w/ fireplace. Upstairs a generous owners suite has 12x7 w/in closet, ensuite bath w/ dual van & jet tub. Bed 2 & 3 share a bath w/ dual van. and Bed 4 accesses the huge hall bath. Plus, enjoy a large loft rec area & 2nd flr laundry. Dual HVAC, Humidifier, New Roof & Gutters in 2019, elec pet fence, sump pit, 9 ft ceilings & 9ft foundation....& more!
Location
State MO
County St. Louis
Area 349 - Rockwood Summit
Rooms
Basement 9 ft + Pour, Egress Window, Concrete, Roughed-In Bath, Unfinished, Walk-Out Access
Interior
Interior Features Bookcases, High Ceilings, Walk-In Closet(s), Entrance Foyer, Separate Dining, High Speed Internet, Breakfast Bar, Breakfast Room, Kitchen Island, Custom Cabinetry, Pantry, Solid Surface Countertop(s), Double Vanity, Separate Shower
Heating Natural Gas, Dual Fuel/Off Peak, Forced Air
Cooling Ceiling Fan(s), Central Air, Electric
Flooring Carpet, Hardwood
Fireplaces Number 2
Fireplaces Type Kitchen, Wood Burning, Great Room
Fireplace Y
Appliance Humidifier, Gas Water Heater, Dishwasher, Disposal, Double Oven, Microwave, Electric Range, Electric Oven
Laundry 2nd Floor
Exterior
Parking Features true
Garage Spaces 3.0
View Y/N No
Building
Story 2
Sewer Public Sewer
Water Public
Level or Stories Two
Structure Type Brick Veneer,Frame,Vinyl Siding
Schools
Elementary Schools Stanton Elem.
Middle Schools Rockwood South Middle
High Schools Rockwood Summit Sr. High
School District Rockwood R-Vi
Others
Ownership Private
Acceptable Financing Cash, FHA, Conventional, VA Loan
Listing Terms Cash, FHA, Conventional, VA Loan
Special Listing Condition Standard
Read Less
Want to know what your home might be worth? Contact us for a FREE valuation!

Our team is ready to help you sell your home for the highest possible price ASAP
Bought with Kelli AMichels
GET MORE INFORMATION







