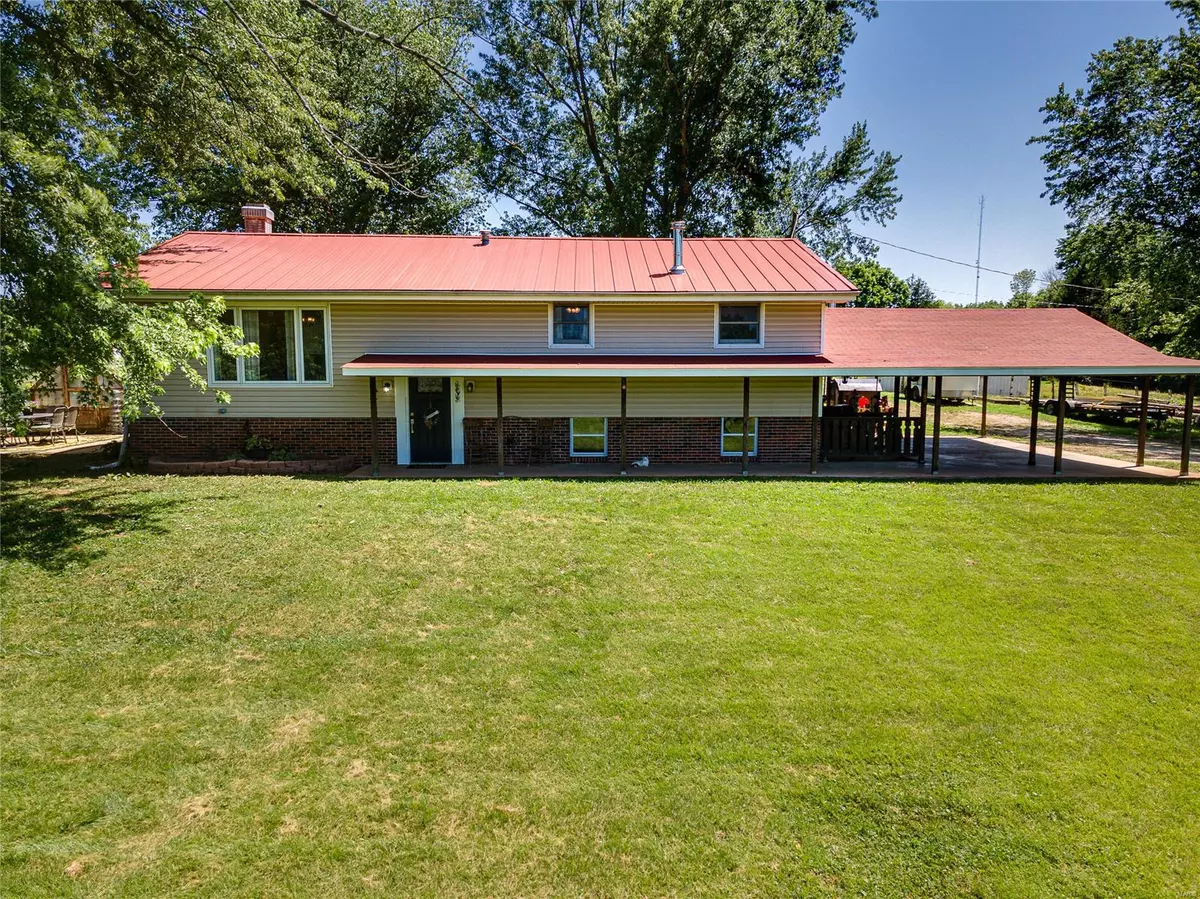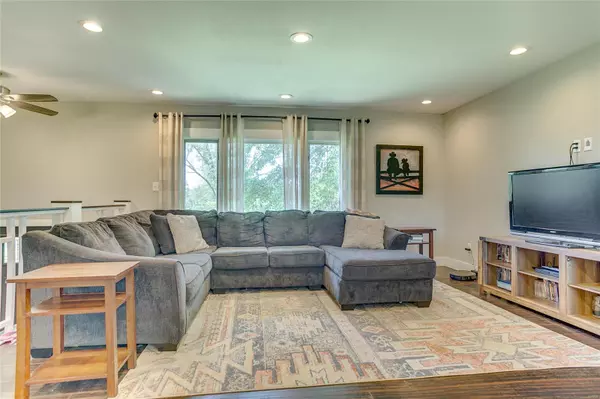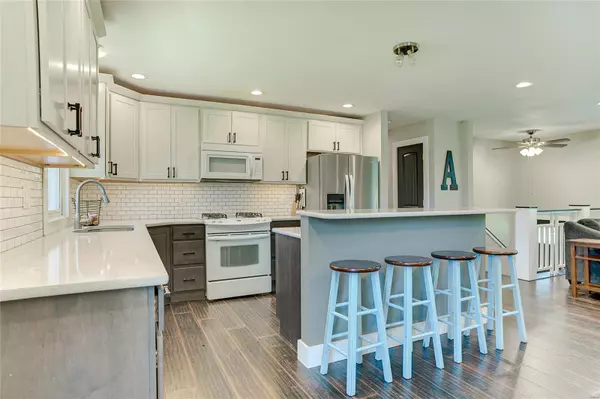$300,000
$265,000
13.2%For more information regarding the value of a property, please contact us for a free consultation.
4038 Fischer Rd. De Soto, MO 63020
3 Beds
2 Baths
1,881 SqFt
Key Details
Sold Price $300,000
Property Type Single Family Home
Sub Type Single Family Residence
Listing Status Sold
Purchase Type For Sale
Square Footage 1,881 sqft
Price per Sqft $159
MLS Listing ID 22038804
Sold Date 07/20/22
Style Raised Ranch,Traditional
Bedrooms 3
Full Baths 2
Annual Tax Amount $1,717
Lot Size 5.000 Acres
Acres 5.0
Lot Dimensions 5 Acres
Property Sub-Type Single Family Residence
Property Description
This remarkable mini farm has more than just charm, it has been meticulously maintained and the house has been spectacularly remodeled. You can tell the obvious love and pride that lives here! The 3 bd 2 bth home boast a breathtaking kitchen, bamboo flooring, luxury walk in master shower, a metal roof, solar panel and outdoor wood boiler to reduce utility costs! Rough in for a bath in the partially finished W/O basement. The stove is currently gas but is also set up for electric to suit your needs. Take a moment to appreciate the beautiful views in ALL directions from the home from your large fenced in backyard or grilling/entertaining patio. Outside there are two pastures completely fenced and ready for your animals to move in with you! There is a large pole barn with electric, water, a tack room, and a built-in brooder for chickens. Moving onto the second barn that is set up with a lean to and panel fencing for a dry lot in the rear. There are NO restrictions and NO HOA. RARE FIND!!
Location
State MO
County Jefferson
Area 399 - Desoto
Rooms
Basement 8 ft + Pour, Full, Partially Finished, Roughed-In Bath, Walk-Out Access
Main Level Bedrooms 3
Interior
Interior Features Workshop/Hobby Area, Kitchen Island, Pantry, Open Floorplan, Kitchen/Dining Room Combo
Heating Forced Air, Natural Gas, Steam, Wood
Cooling Central Air, Electric
Flooring Carpet, Hardwood
Fireplaces Type None
Fireplace Y
Appliance Dishwasher, Disposal, Gas Range, Gas Oven, Gas Water Heater, Other
Exterior
Parking Features false
View Y/N No
Building
Lot Description Suitable for Horses, Level
Story 1
Sewer Septic Tank, Lagoon
Water Well
Level or Stories One
Structure Type Vinyl Siding
Schools
Elementary Schools Vineland Elem.
Middle Schools Desoto Jr. High
High Schools Desoto Sr. High
School District Desoto 73
Others
HOA Fee Include Other
Ownership Private
Acceptable Financing Cash, Conventional, FHA, USDA
Listing Terms Cash, Conventional, FHA, USDA
Special Listing Condition Standard
Read Less
Want to know what your home might be worth? Contact us for a FREE valuation!

Our team is ready to help you sell your home for the highest possible price ASAP
Bought with ChristaEJackson
GET MORE INFORMATION







