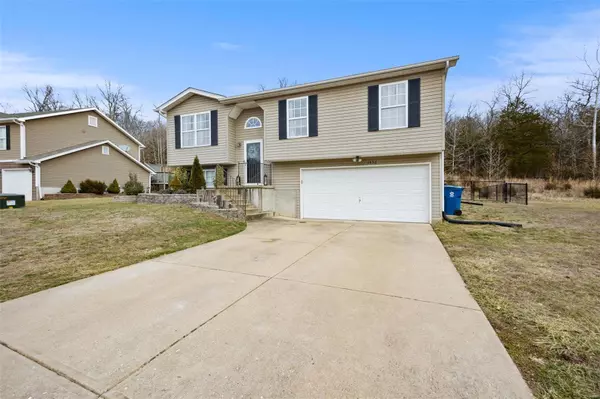$250,000
$250,000
For more information regarding the value of a property, please contact us for a free consultation.
1552 Saint Charles DR Hillsboro, MO 63050
3 Beds
2 Baths
1,040 SqFt
Key Details
Sold Price $250,000
Property Type Single Family Home
Sub Type Single Family Residence
Listing Status Sold
Purchase Type For Sale
Square Footage 1,040 sqft
Price per Sqft $240
Subdivision Villages/Brickyard Plt 01
MLS Listing ID 25005597
Sold Date 03/13/25
Style Traditional,Split Foyer
Bedrooms 3
Full Baths 2
Year Built 2011
Annual Tax Amount $1,913
Lot Size 0.320 Acres
Acres 0.32
Lot Dimensions 80x149
Property Sub-Type Single Family Residence
Property Description
Welcome to this gorgeous, updated home located in the desirable Hillsboro School District! This beautifully decorated, move-in ready property offers a perfect blend of modern amenities and classic charm.
Step inside to discover newer luxury vinyl plank flooring throughout the entire main level. The kitchen is a chef's delight, featuring a large center island/breakfast bar, new countertops, and a stylish backsplash updated in 2023. Both the primary and hall bathrooms have been tastefully updated, adding to the home's modern appeal. Also enjoy peace of mind with a new roof installed in 2023!
The fenced-in, level back yard backs to trees, providing a serene setting perfect for barbecuing or enjoying a nice day. The lower level includes a rough-in for a 3rd bathroom, just awaiting your finishing touches.
This stunning home won't last long. Don't miss out on the opportunity to make it yours!
Location
State MO
County Jefferson
Area 393 - Hillsboro
Rooms
Basement 8 ft + Pour, Unfinished
Main Level Bedrooms 3
Interior
Interior Features Kitchen/Dining Room Combo, Open Floorplan, Breakfast Bar, Kitchen Island, Pantry, Lever Faucets, Entrance Foyer
Heating Forced Air, Electric
Cooling Central Air, Electric
Fireplaces Type None
Fireplace Y
Appliance Dishwasher, Microwave, Electric Range, Electric Oven, Refrigerator, Stainless Steel Appliance(s), Water Softener, Electric Water Heater, Water Softener Rented
Exterior
Parking Features true
Garage Spaces 2.0
View Y/N No
Building
Lot Description Adjoins Wooded Area, Level
Sewer Public Sewer
Water Public
Level or Stories Multi/Split
Structure Type Vinyl Siding
Schools
Elementary Schools Hillsboro Elem.
Middle Schools Hillsboro Jr. High
High Schools Hillsboro High
School District Hillsboro R-Iii
Others
Ownership Private
Acceptable Financing Cash, Conventional, FHA, USDA, VA Loan
Listing Terms Cash, Conventional, FHA, USDA, VA Loan
Special Listing Condition Standard
Read Less
Want to know what your home might be worth? Contact us for a FREE valuation!

Our team is ready to help you sell your home for the highest possible price ASAP
Bought with Sky-AnnWilliams
GET MORE INFORMATION







