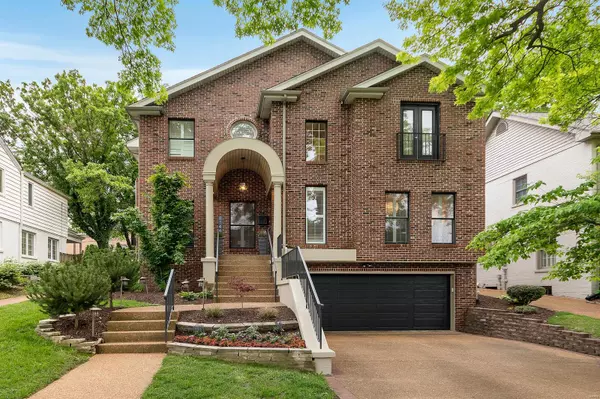$1,295,000
$1,295,000
For more information regarding the value of a property, please contact us for a free consultation.
8144 Stratford DR St Louis, MO 63105
4 Beds
4 Baths
3,699 SqFt
Key Details
Sold Price $1,295,000
Property Type Single Family Home
Sub Type Single Family Residence
Listing Status Sold
Purchase Type For Sale
Square Footage 3,699 sqft
Price per Sqft $350
Subdivision Clayton Gardens
MLS Listing ID 22033627
Sold Date 07/01/22
Style Other,Traditional
Bedrooms 4
Full Baths 3
Half Baths 1
Year Built 1994
Annual Tax Amount $14,779
Lot Size 6,098 Sqft
Acres 0.14
Lot Dimensions 50 X 125
Property Sub-Type Single Family Residence
Property Description
Newer build & recently updated Clayton Gardens stunner with 4 beds, 3.5 baths & 3,699 square feet of living. Tremendous fenced yard & covered outdoor living, handsome appeal, & on the most charming street! Tall ceilings, open floorplan, amazing Kitchen/ living area, finished LL + bath, outdoor living, great yard, updates, & style. 2 story entry open to study, dining, living room w/ built ins, & impressive custom kitchen/ breakfast area. Custom cabinets, pro appliances, eat at island, designer lighting/ plumbing/ tops. Great flow for daily life & entertaining. Main floor bath impresses on way to amazing outdoor set up. Upper: inviting landing open to foyer, 4 beds, laundry area, kids bath, & vaulted primary suite: Walk in closet, spacious bath w/ dual sinks, separate tub/ shower. Finished LL with full bath, rec area, exercise nook, laundry / mud room, & ample storage. Updated systems, clean, amazing outdoor + main floor, bright, stylish & one of the best yards in Clayton Gardens!!
Location
State MO
County St. Louis
Area 226 - Clayton
Rooms
Basement Bathroom, Partially Finished
Interior
Interior Features Double Vanity, Tub, Two Story Entrance Foyer, Bookcases, Vaulted Ceiling(s), Walk-In Closet(s), Separate Dining, Breakfast Room, Custom Cabinetry, Eat-in Kitchen, Solid Surface Countertop(s)
Heating Forced Air, Natural Gas
Cooling Ceiling Fan(s), Central Air, Electric
Flooring Carpet, Hardwood
Fireplaces Number 1
Fireplaces Type Family Room, Recreation Room
Fireplace Y
Appliance Gas Water Heater
Exterior
Parking Features true
Garage Spaces 2.0
Utilities Available Natural Gas Available
View Y/N No
Building
Lot Description Level
Story 2
Sewer Public Sewer
Water Public
Level or Stories Two
Structure Type Brick,Frame
Schools
Elementary Schools Meramec Elem.
Middle Schools Wydown Middle
High Schools Clayton High
School District Clayton
Others
Ownership Private
Acceptable Financing Cash, Conventional, VA Loan, Other
Listing Terms Cash, Conventional, VA Loan, Other
Special Listing Condition Standard
Read Less
Want to know what your home might be worth? Contact us for a FREE valuation!

Our team is ready to help you sell your home for the highest possible price ASAP
Bought with Michael MWeiss
GET MORE INFORMATION







