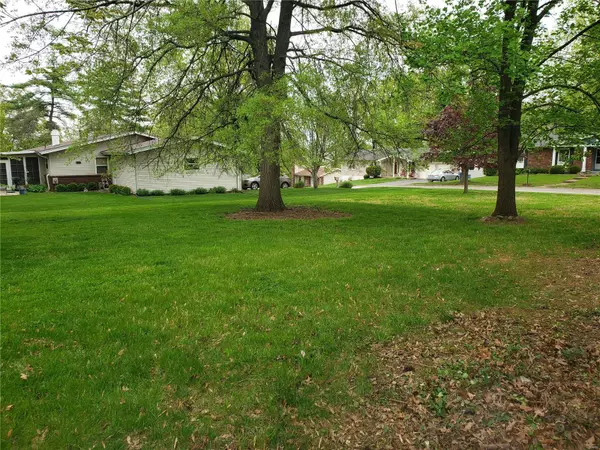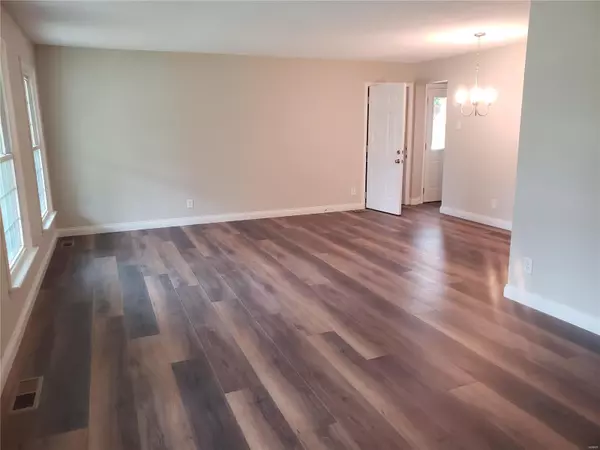$305,000
$349,900
12.8%For more information regarding the value of a property, please contact us for a free consultation.
703 Bitterfield DR Ballwin, MO 63011
4 Beds
3 Baths
2,100 SqFt
Key Details
Sold Price $305,000
Property Type Single Family Home
Sub Type Single Family Residence
Listing Status Sold
Purchase Type For Sale
Square Footage 2,100 sqft
Price per Sqft $145
Subdivision Claywoods 3
MLS Listing ID 22024195
Sold Date 07/27/22
Style Traditional,Ranch
Bedrooms 4
Full Baths 2
Half Baths 1
HOA Fees $10/ann
Year Built 1968
Annual Tax Amount $3,794
Lot Size 0.383 Acres
Acres 0.383
Lot Dimensions rec
Property Sub-Type Single Family Residence
Property Description
This beautiful Ballwin home has been Revived & is Move In Ready!!! The subdivision might be established but this home smells like new. It has been freshly painted with new luxury wide plank vinyl flooring, new lighting, all 3 bathrooms & the kitchen have been modernized along with New Samsung Appliances & Some design updates to the floor plan! The lower level is partially finished, hosting a half bath, laundry area and plenty of storage!!! Head outside to 2 patios in back and the side yard is an added bonus as it's almost a double lot with endless possibilities of fun for the whole family! This is a must see, you won't be disappointed!!!
Location
State MO
County St. Louis
Area 168 - Parkway West
Rooms
Basement 8 ft + Pour, Bathroom, Partially Finished
Main Level Bedrooms 4
Interior
Interior Features Dining/Living Room Combo, Entrance Foyer, Eat-in Kitchen, Pantry
Heating Natural Gas, Forced Air
Cooling Central Air, Electric
Fireplace Y
Appliance Gas Water Heater, Dishwasher, Disposal, Free-Standing Range, Microwave, Electric Range, Electric Oven
Exterior
Parking Features true
Garage Spaces 2.0
View Y/N No
Building
Lot Description Corner Lot, Level
Story 1
Sewer Public Sewer
Water Public
Level or Stories One
Structure Type Stone Veneer,Brick Veneer
Schools
Elementary Schools Henry Elem.
Middle Schools West Middle
High Schools Parkway West High
School District Parkway C-2
Others
Ownership Private
Acceptable Financing Cash, Conventional, FHA, VA Loan
Listing Terms Cash, Conventional, FHA, VA Loan
Special Listing Condition Standard
Read Less
Want to know what your home might be worth? Contact us for a FREE valuation!

Our team is ready to help you sell your home for the highest possible price ASAP
Bought with MargaretEDeLunas
GET MORE INFORMATION







