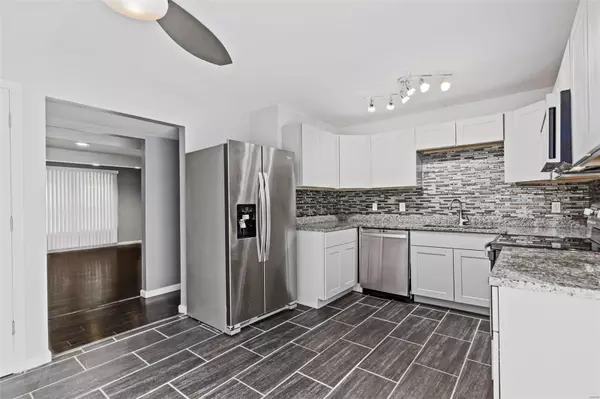$170,000
$179,900
5.5%For more information regarding the value of a property, please contact us for a free consultation.
2388 Charlemagne Maryland Heights, MO 63043
2 Beds
2 Baths
1,320 SqFt
Key Details
Sold Price $170,000
Property Type Townhouse
Sub Type Townhouse
Listing Status Sold
Purchase Type For Sale
Square Footage 1,320 sqft
Price per Sqft $128
Subdivision Mckelvey Manor Condo
MLS Listing ID 22033639
Sold Date 08/22/22
Style Ranch/2 story,Traditional
Bedrooms 2
Full Baths 1
Half Baths 1
HOA Fees $255/mo
Year Built 1971
Annual Tax Amount $2,134
Lot Size 7,841 Sqft
Acres 0.18
Property Sub-Type Townhouse
Property Description
Wow! Updated towhouse in centrally located Mckelvey Manor! You will love this one as nearly everything has been re-done. Starting with the newer kitchen---shaker style cabinetry, granite countertops, and stainless appliances. Gorgeous tile work in bathrooms that have been tastefully updated. Newer flooring throughout all 3 levels and neutral paint scheme. Spacious upper level bedrooms offer tons of space and large closets. Lower level is finished and adds even more living area that could be used for: office/rec room/exercise room/even an additional sleeping area! Lower level also has separate utiltiy room/laundry room. In addition, private patio off breakfast room looks out to lush greenway. Deep one car garage. This move in ready low maintenance home is also close to the Maryland Heights Community Center, Aquaport, and Creve Coeur Park. Complex has a pool, tennis courts, and rec center. Minutes to HWY 270, 70, 170, and 40. 2 pets allowed. Don't wait, call today! Location: End Unit
Location
State MO
County St. Louis
Area 76 - Pattonville
Rooms
Basement Partially Finished
Interior
Interior Features Open Floorplan, Custom Cabinetry, Eat-in Kitchen, Granite Counters, Pantry, Solid Surface Countertop(s), Kitchen/Dining Room Combo
Heating Forced Air, Electric
Cooling Central Air, Electric
Fireplaces Type None
Fireplace Y
Appliance Dishwasher, Disposal, Microwave, Electric Range, Electric Oven, Refrigerator, Electric Water Heater
Laundry Washer Hookup
Exterior
Parking Features true
Garage Spaces 1.0
Pool In Ground
View Y/N No
Building
Story 2
Sewer Public Sewer
Water Public
Level or Stories Two
Structure Type Brick Veneer,Frame
Schools
Elementary Schools Rose Acres Elem.
Middle Schools Holman Middle
High Schools Pattonville Sr. High
School District Pattonville R-Iii
Others
HOA Fee Include Clubhouse,Insurance,Pool,Sewer,Snow Removal,Trash
Ownership Private
Acceptable Financing Cash, Conventional, VA Loan
Listing Terms Cash, Conventional, VA Loan
Special Listing Condition Standard
Read Less
Want to know what your home might be worth? Contact us for a FREE valuation!

Our team is ready to help you sell your home for the highest possible price ASAP
Bought with DeairraLFreeman
GET MORE INFORMATION







