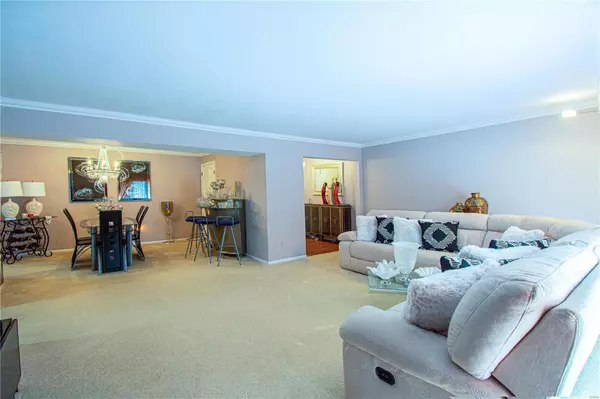$194,000
$199,900
3.0%For more information regarding the value of a property, please contact us for a free consultation.
964 CLAYTONBROOK DR #1D Ballwin, MO 63011
3 Beds
2 Baths
1,768 SqFt
Key Details
Sold Price $194,000
Property Type Condo
Sub Type Condominium
Listing Status Sold
Purchase Type For Sale
Square Footage 1,768 sqft
Price per Sqft $109
Subdivision Cambridge Courts Condo
MLS Listing ID 22043646
Sold Date 08/12/22
Style Ranch/2 story,Traditional,Garden
Bedrooms 3
Full Baths 2
HOA Fees $520/mo
Year Built 1971
Annual Tax Amount $2,201
Lot Size 4,182 Sqft
Acres 0.096
Property Sub-Type Condominium
Property Description
GREAT GARDEN STYLE UNIT - OVER 1750SQFT OF LIVING SPACE - 3 BEDROOMS – 2 FULL BATHROOMS – 1 CAR GARAGE – ELEVATOR IN THE BUILDING - HUGE STORAGE AREA – OFFERED at 100K BELOW OF THE HIGHEST SOLD IN THE BUILDING A FEW MONTHS AGO – PLENTY OF EQUITY FOR ANY FACE LIST - IF DESIRED!!! You going to like the floor plan - The large Entrance Foyer with a coat closet will lead you to a bright Living Room with Balcony. Living/R opens to the Dining area. The Dining Room exits to a Large Eat-in Kitchen. One of the 3 bedrooms is currently used as a Family Room. Large Master Bedroom Suite featuring step-in garden tub, 2 walk-in closets, and a large space for double vanity. Main Floor Laundry. The Garage & Large Storage area are just a short elevator ride to the lower level. The community pool is just across the street. Complex conveniently located near Ballwin Golf Course, shopping, restaurants & award-winning Rockwood School District. Location: Corner Location, End Unit, Ground Level, Interior Unit, Lower Level, Suburban
Location
State MO
County St. Louis
Area 348 - Marquette
Rooms
Basement Full, Storage Space, Walk-Out Access
Main Level Bedrooms 3
Interior
Interior Features Open Floorplan, Special Millwork, Walk-In Closet(s), Custom Cabinetry, Eat-in Kitchen, Entrance Foyer, Separate Dining, Elevator
Heating Forced Air, Electric
Cooling Ceiling Fan(s), Central Air, Electric
Flooring Carpet, Hardwood
Fireplaces Type None
Fireplace Y
Appliance Electric Water Heater, Dishwasher, Disposal, Range Hood, Electric Range, Electric Oven, Refrigerator
Laundry Main Level, Washer Hookup, In Unit
Exterior
Exterior Feature Balcony
Parking Features true
Garage Spaces 1.0
Pool In Ground
Amenities Available Outside Management
View Y/N No
Building
Lot Description Adjoins Wooded Area, Cul-De-Sac, Level, Near Public Transit
Story 1
Sewer Public Sewer
Water Public
Level or Stories One
Structure Type Brick
Schools
Elementary Schools Kehrs Mill Elem.
Middle Schools Crestview Middle
High Schools Marquette Sr. High
School District Rockwood R-Vi
Others
HOA Fee Include Insurance,Maintenance Grounds,Pool,Security,Sewer,Snow Removal,Trash,Water
Ownership Private
Acceptable Financing Cash, Conventional
Listing Terms Cash, Conventional
Special Listing Condition Standard
Read Less
Want to know what your home might be worth? Contact us for a FREE valuation!

Our team is ready to help you sell your home for the highest possible price ASAP
Bought with JulieHaefner
GET MORE INFORMATION







