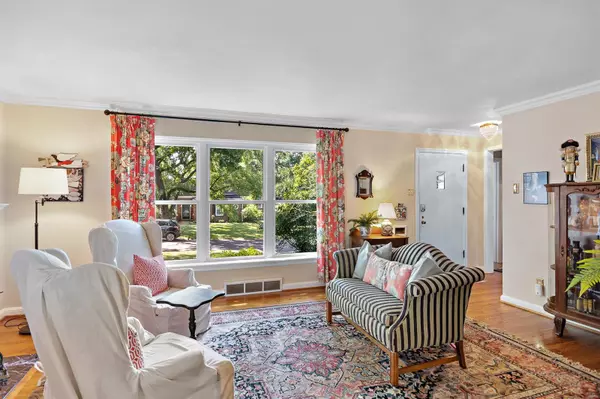$430,000
$430,000
For more information regarding the value of a property, please contact us for a free consultation.
715 Glenvista PL Glendale, MO 63122
3 Beds
3 Baths
1,982 SqFt
Key Details
Sold Price $430,000
Property Type Single Family Home
Sub Type Single Family Residence
Listing Status Sold
Purchase Type For Sale
Square Footage 1,982 sqft
Price per Sqft $216
Subdivision Algonquin Terrace
MLS Listing ID 22043117
Sold Date 09/02/22
Style Colonial,Traditional,Bungalow
Bedrooms 3
Full Baths 1
Half Baths 2
Year Built 1951
Annual Tax Amount $4,795
Lot Size 8,281 Sqft
Acres 0.19
Lot Dimensions 54' x 130' x 58' x 150'
Property Sub-Type Single Family Residence
Property Description
If you have been searching for THE Glendale charmer in a great location, this is the one! Step up to 715 Glenvista Place, and be greeted by all of the classics. From the covered front porch, beautiful hardwood floors, crown molding, formal sitting room and dining room, this darling 3 bedroom home is sure to please. Of course, this house has been updated to include the conveniences of today's buyer, as well. Updated kitchen with quartz counter tops and nice cabinet space. A large family room and breakfast room overlook the manicured backyard. And the back patio is so cozy for outdoor entertaining. The flat backyard is surrounded by a wooden fence, installed in 2021. In addition to all of this, the basement is partially finished with a large multi-purpose room. So much charm on the inside and out! Large newer windows throughout the home, newer kitchen appliances, HVAC, sump pump, attached 2-car tandem tuck-under garage, etc. *Professional photos coming soon*
Location
State MO
County St. Louis
Area 256 - Webster Groves
Rooms
Basement Bathroom, Partially Finished, Sump Pump
Main Level Bedrooms 3
Interior
Interior Features Breakfast Room, Solid Surface Countertop(s), Special Millwork, High Ceilings, Separate Dining
Heating Natural Gas, Forced Air
Cooling Attic Fan, Ceiling Fan(s), Central Air, Electric
Flooring Carpet
Fireplaces Number 1
Fireplaces Type Living Room, Wood Burning
Fireplace Y
Appliance Gas Water Heater, Dishwasher, Disposal, Electric Cooktop, Microwave, Electric Range, Electric Oven, Refrigerator, Stainless Steel Appliance(s), Humidifier
Exterior
Parking Features true
Garage Spaces 2.0
View Y/N No
Building
Lot Description Level
Story 1
Sewer Public Sewer
Water Public
Level or Stories One
Structure Type Brick Veneer,Vinyl Siding
Schools
Elementary Schools Givens Elem.
Middle Schools Hixson Middle
High Schools Webster Groves High
School District Webster Groves
Others
Ownership Private
Acceptable Financing Cash, Conventional
Listing Terms Cash, Conventional
Special Listing Condition Standard
Read Less
Want to know what your home might be worth? Contact us for a FREE valuation!

Our team is ready to help you sell your home for the highest possible price ASAP
Bought with LeslieMorse
GET MORE INFORMATION







