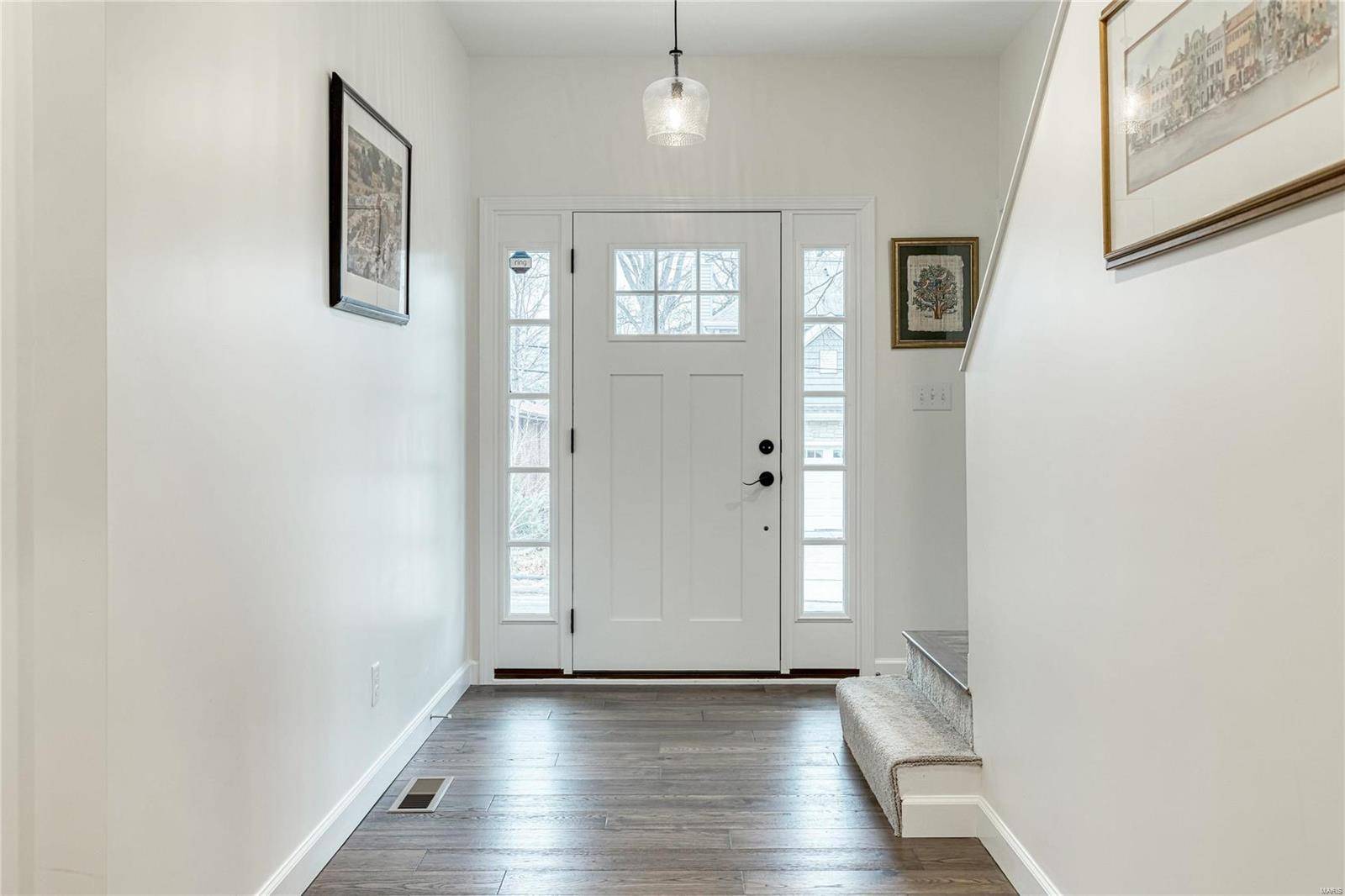$775,000
$768,500
0.8%For more information regarding the value of a property, please contact us for a free consultation.
427 Venneman AVE Glendale, MO 63122
5 Beds
4 Baths
3,160 SqFt
Key Details
Sold Price $775,000
Property Type Single Family Home
Sub Type Single Family Residence
Listing Status Sold
Purchase Type For Sale
Square Footage 3,160 sqft
Price per Sqft $245
Subdivision Potter
MLS Listing ID 23002844
Sold Date 03/23/23
Bedrooms 5
Full Baths 3
Half Baths 1
Year Built 2020
Lot Size 6,098 Sqft
Acres 0.14
Lot Dimensions 61x100
Property Sub-Type Single Family Residence
Property Description
A Glendale charmer! This custom-built home didn't miss any details. SMART features with a wide entryway & natural lighting. FIRST FLOOR primary bedroom & a spa feature bathroom is a rare find in this area. Enclosed toilet, double sink vanity, heated towel rack, jacuzzi tub, separate shower w/a rain shower head & handheld sprayer. Laundry room off the back entry. Three bedrooms & a full bath with a double sink vanity is upstairs. Gorgeous kitchen with a center island, 5-burner gas cooktop, built-in oven & microwave, walk-in pantry & quartz counters. Gas fireplace with a wood mantel. LED recess lights throughout. The exterior extras encompass 7 inch plank siding w/ foam insulation backing, double hung windows, oversized garage, double front pillars & covered front porch. The lower level area offers extended living space, a 60 inch direct vent fireplace, with the 5th bedroom & full bathroom. Top rated Kirkwood schools, amazing walkability to eateries & parks & North Glendale Elementary! Additional Rooms: Mud Room
Location
State MO
County St. Louis
Area 196 - Kirkwood
Rooms
Basement 9 ft + Pour, Bathroom, Egress Window, Full, Sleeping Area, Sump Pump
Main Level Bedrooms 1
Interior
Interior Features Kitchen/Dining Room Combo, High Ceilings, Open Floorplan, Double Vanity, Tub, Separate Shower, Kitchen Island, Eat-in Kitchen, Walk-In Pantry
Heating Electric, Natural Gas, Forced Air
Cooling Ceiling Fan(s), Central Air, Electric, Zoned
Fireplaces Number 2
Fireplaces Type Basement, Living Room, Recreation Room
Fireplace Y
Appliance Dishwasher, Gas Cooktop, Microwave, Range Hood, Refrigerator, Stainless Steel Appliance(s), Electric Water Heater
Laundry Main Level
Exterior
Parking Features true
Garage Spaces 2.0
Utilities Available Natural Gas Available
Building
Lot Description Level
Story 1.5
Sewer Public Sewer
Water Public
Architectural Style Other, Traditional
Level or Stories One and One Half
Structure Type Vinyl Siding
Schools
Elementary Schools North Glendale Elem.
Middle Schools Nipher Middle
High Schools Kirkwood Sr. High
School District Kirkwood R-Vii
Others
Ownership Private
Acceptable Financing Cash, Conventional, FHA, VA Loan
Listing Terms Cash, Conventional, FHA, VA Loan
Special Listing Condition Standard
Read Less
Want to know what your home might be worth? Contact us for a FREE valuation!

Our team is ready to help you sell your home for the highest possible price ASAP






