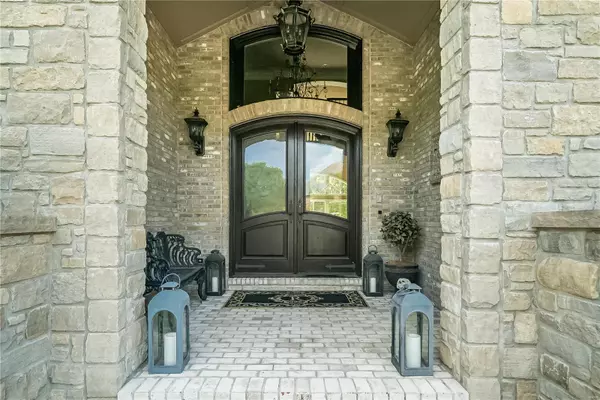$3,775,000
$3,995,000
5.5%For more information regarding the value of a property, please contact us for a free consultation.
17 Glenview RD Ladue, MO 63124
4 Beds
7 Baths
9,244 SqFt
Key Details
Sold Price $3,775,000
Property Type Single Family Home
Sub Type Single Family Residence
Listing Status Sold
Purchase Type For Sale
Square Footage 9,244 sqft
Price per Sqft $408
Subdivision Glenview 3
MLS Listing ID 23074062
Sold Date 07/02/24
Style Traditional,Other
Bedrooms 4
Full Baths 5
Half Baths 2
HOA Fees $52/ann
Year Built 2012
Annual Tax Amount $38,719
Lot Size 1.358 Acres
Acres 1.358
Lot Dimensions 59,154
Property Sub-Type Single Family Residence
Property Description
This brick and stone residence epitomizes modern luxury living, blending casual yet elegant spaces with incredible details throughout. Two story entry leads to the handsome wood paneled den with FP, dining room w/Butler's pantry and living room with wall of windows overlooking private yard and pool. Main floor primary suite with fireplace, fabulous bath w/his/her vanities, walk in shower and dual custom closets. The open kitchen with top of the line appliances, 12' island & breakfast room adjoin the hearth room with stone fireplace, built in desk, vaulted ceiling with French doors to the charming screen porch with WB FP. Upstairs are 3 bedrooms, accessible via front/back staircases.Full W/O LL is entertainment heaven with 3D theater, billiard room, walk around bar, family room w/FP, wine cellar, workout room, sauna, full bath and playroom. Stunning pool w/private landscaped yard, 4 car oversized heated garage, mudroom, 2 powder rooms, laundry main and LL, tons of storage. Walk to MICDS Additional Rooms: Mud Room, Wine Cellar
Location
State MO
County St. Louis
Area 151 - Ladue
Rooms
Basement 9 ft + Pour, Bathroom, Full, Partially Finished, Storage Space, Walk-Out Access
Main Level Bedrooms 1
Interior
Interior Features Breakfast Bar, Breakfast Room, Kitchen Island, Custom Cabinetry, Eat-in Kitchen, Granite Counters, Walk-In Pantry, Central Vacuum, Separate Dining, Sauna, Workshop/Hobby Area, Sound System, High Speed Internet, Double Vanity, Separate Shower, Bookcases, Coffered Ceiling(s), Special Millwork, High Ceilings, Walk-In Closet(s), Bar, Two Story Entrance Foyer
Heating Forced Air, Zoned, Natural Gas
Cooling Ceiling Fan(s), Central Air, Electric, Zoned
Flooring Hardwood
Fireplaces Number 6
Fireplaces Type Recreation Room, Masonry, Kitchen, Library, Family Room, Great Room, Master Bedroom
Fireplace Y
Appliance Humidifier, Gas Water Heater, Dishwasher, Disposal, Double Oven, Gas Cooktop, Range Hood, Electric Range, Electric Oven, Refrigerator
Laundry Main Level
Exterior
Exterior Feature Entry Steps/Stairs
Parking Features true
Garage Spaces 4.0
Pool Private, In Ground
Utilities Available Natural Gas Available
View Y/N No
Private Pool true
Building
Lot Description Adjoins Wooded Area, Cul-De-Sac, Near Public Transit, Sprinklers In Front, Sprinklers In Rear
Story 2
Sewer Public Sewer
Water Public
Level or Stories Two
Structure Type Brick
Schools
Elementary Schools Conway Elem.
Middle Schools Ladue Middle
High Schools Ladue Horton Watkins High
School District Ladue
Others
HOA Fee Include Other
Ownership Private
Acceptable Financing Conventional
Listing Terms Conventional
Special Listing Condition Standard
Read Less
Want to know what your home might be worth? Contact us for a FREE valuation!

Our team is ready to help you sell your home for the highest possible price ASAP
Bought with James RMoll
GET MORE INFORMATION







