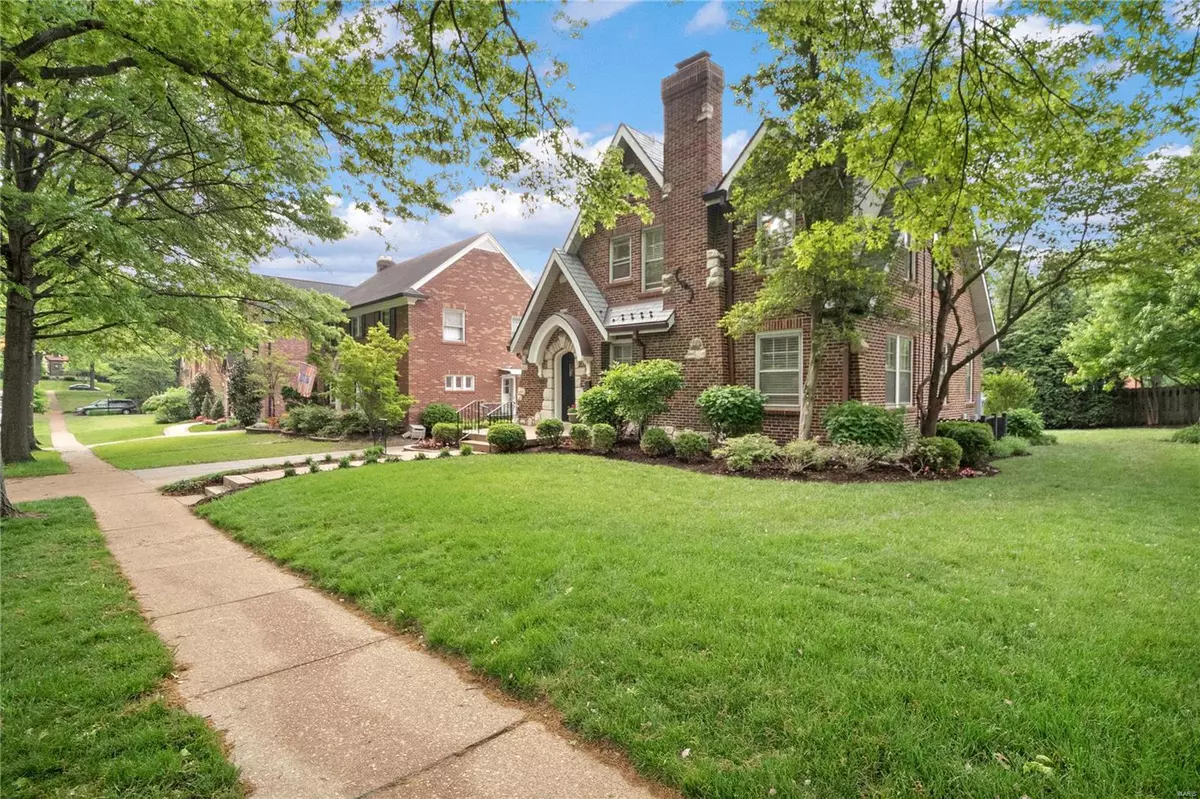$775,000
$699,000
10.9%For more information regarding the value of a property, please contact us for a free consultation.
7428 Buckingham DR Clayton, MO 63105
3 Beds
3 Baths
3,215 SqFt
Key Details
Sold Price $775,000
Property Type Single Family Home
Sub Type Single Family Residence
Listing Status Sold
Purchase Type For Sale
Square Footage 3,215 sqft
Price per Sqft $241
Subdivision Moorlands Addition
MLS Listing ID 22029356
Sold Date 06/09/22
Style Tudor,Other
Bedrooms 3
Full Baths 2
Half Baths 1
Year Built 1930
Annual Tax Amount $9,274
Lot Size 7,475 Sqft
Acres 0.172
Lot Dimensions 65x115
Property Sub-Type Single Family Residence
Property Description
Be captivated by the charm of the 3 Bedroom, 2.5 Bathroom storybook home in the heart of the popular Moorlands Subdivision. This Tudor style home sits on a large level lot with beautiful gardens and welcomes you to enjoy all this home has to offer. Rich hardwood floors throughout, spacious rooms, arched doorways, extensive moldings and unusual vitrolite tile. The eat-in kitchen is newer, white cabinets, granite counters, breakfast bar, pantry and induction cooktop. Master Bedroom Suite with ensuite bathroom and walk-in closet. There are two additional Bedrooms on the second level, one with a charming alcove (7x5) and the other with an extra large closet and a door opening to a private deck. Hall Bath has been completely renovated, pedestal sink, tile floor and subway tile surround at tub and shower. Lower Level can be finished for a recreation room. Home has been freshly painted inside and out, newer slate roof, two car detached garage, walk to schools, shopping and restaurants.Enjoy
Location
State MO
County St. Louis
Area 226 - Clayton
Rooms
Basement Full, Roughed-In Bath, Unfinished
Interior
Interior Features Open Floorplan, Special Millwork, Walk-In Closet(s), Shower, Breakfast Bar, Eat-in Kitchen, Granite Counters, Solid Surface Countertop(s), Kitchen/Dining Room Combo
Heating Forced Air, Heat Pump, Zoned, Electric
Cooling Central Air, Electric, Heat Pump, Zoned
Flooring Hardwood
Fireplaces Number 1
Fireplaces Type Living Room, Masonry
Fireplace Y
Appliance Gas Water Heater, Dishwasher, Disposal, Microwave, Refrigerator
Exterior
Exterior Feature Balcony
Parking Features true
Garage Spaces 2.0
View Y/N No
Building
Lot Description Near Public Transit, Level
Story 2
Sewer Public Sewer
Water Public
Level or Stories Two
Structure Type Brick
Schools
Elementary Schools Glenridge Elem.
Middle Schools Wydown Middle
High Schools Clayton High
School District Clayton
Others
Ownership Private
Acceptable Financing Cash, Conventional
Listing Terms Cash, Conventional
Special Listing Condition Standard
Read Less
Want to know what your home might be worth? Contact us for a FREE valuation!

Our team is ready to help you sell your home for the highest possible price ASAP
Bought with JosephMagsaysay
GET MORE INFORMATION







