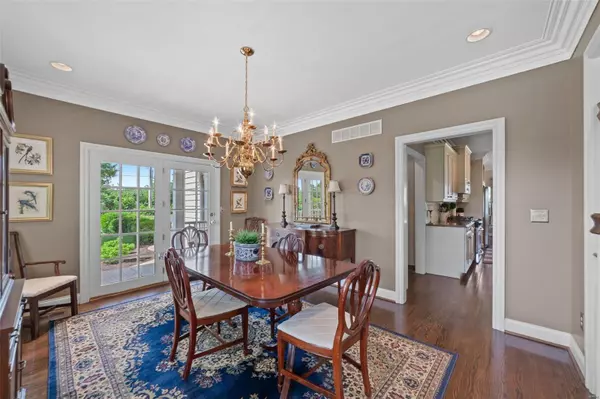$675,000
$665,000
1.5%For more information regarding the value of a property, please contact us for a free consultation.
411 Lennore AVE Oakland, MO 63122
4 Beds
4 Baths
3,286 SqFt
Key Details
Sold Price $675,000
Property Type Single Family Home
Sub Type Single Family Residence
Listing Status Sold
Purchase Type For Sale
Square Footage 3,286 sqft
Price per Sqft $205
Subdivision Glendale Park Add
MLS Listing ID 22022705
Sold Date 07/01/22
Style Traditional,Other
Bedrooms 4
Full Baths 3
Half Baths 1
Year Built 2006
Annual Tax Amount $7,296
Lot Size 0.280 Acres
Acres 0.28
Lot Dimensions 104 X 117
Property Sub-Type Single Family Residence
Property Description
Wonderful curb appeal and stunning architectural details are the hallmarks of this special home. Dramatic 2 story entry with open staircase leads the way to great family spaces with an abundance of natural light. Lovely living room & dining room for formal entertaining and for those casual gatherings, a wonderful family room, highlighted with box beamed ceiling, custom built-ins & gas fireplace opens to a pretty deck & fenced yard. A dream kitchen for the gourmet cooks offering plenty of working space, a large center island, stainless steel appliances and a sunny breakfast room. You will be wowed by the spacious master bedroom and adjoining bath with soaking tub, walk-in shower and generous closet space. Three additional bedrooms, one ensuite, offering privacy for an older child, a convenient 2nd floor laundry and a bonus room, a perfect space for an office. Lower level offers plenty of daylight and expansive space and is ready to be finished. The best value in Kirkwood Schools! Additional Rooms: Mud Room
Location
State MO
County St. Louis
Area 196 - Kirkwood
Rooms
Basement 9 ft + Pour, Full, Unfinished
Interior
Interior Features Bookcases, High Ceilings, Open Floorplan, Special Millwork, Walk-In Closet(s), Two Story Entrance Foyer, Kitchen Island, Custom Cabinetry, Eat-in Kitchen, Pantry, Solid Surface Countertop(s), Double Vanity, Tub, Separate Dining
Heating Dual Fuel/Off Peak, Forced Air, Natural Gas
Cooling Ceiling Fan(s), Central Air, Electric, Zoned
Flooring Carpet, Hardwood
Fireplaces Number 1
Fireplaces Type Family Room
Fireplace Y
Appliance Dishwasher, Disposal, Gas Cooktop, Microwave, Range Hood, Refrigerator, Stainless Steel Appliance(s), Gas Water Heater
Laundry 2nd Floor
Exterior
Parking Features true
Garage Spaces 2.0
Utilities Available Natural Gas Available
View Y/N No
Building
Lot Description Corner Lot, Level, Sprinklers In Front, Sprinklers In Rear
Story 2
Sewer Public Sewer
Water Public
Level or Stories Two
Structure Type Stone Veneer,Brick Veneer,Vinyl Siding
Schools
Elementary Schools North Glendale Elem.
Middle Schools Nipher Middle
High Schools Kirkwood Sr. High
School District Kirkwood R-Vii
Others
Ownership Private
Acceptable Financing Cash, Conventional
Listing Terms Cash, Conventional
Special Listing Condition Standard
Read Less
Want to know what your home might be worth? Contact us for a FREE valuation!

Our team is ready to help you sell your home for the highest possible price ASAP
Bought with Cynthia Ann Coronado
GET MORE INFORMATION







