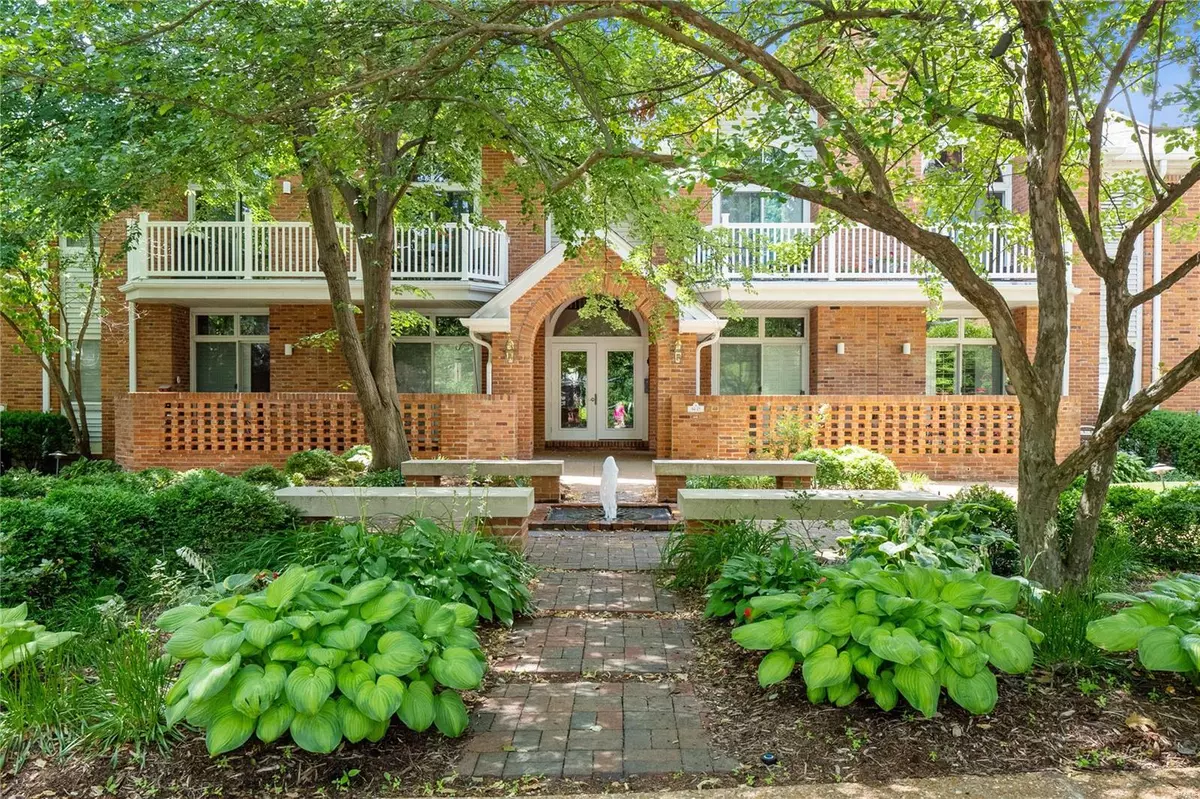$380,000
$399,900
5.0%For more information regarding the value of a property, please contact us for a free consultation.
13 Country Club TER Glendale, MO 63122
2 Beds
3 Baths
1,787 SqFt
Key Details
Sold Price $380,000
Property Type Condo
Sub Type Condominium
Listing Status Sold
Purchase Type For Sale
Square Footage 1,787 sqft
Price per Sqft $212
Subdivision Country Club Terrace Condo First
MLS Listing ID 22037642
Sold Date 07/22/22
Style Other,Mid-Rise 3or4 Story,Traditional
Bedrooms 2
Full Baths 2
Half Baths 1
HOA Fees $602/mo
Year Built 1986
Annual Tax Amount $4,732
Lot Size 3,006 Sqft
Acres 0.069
Lot Dimensions CONDO
Property Sub-Type Condominium
Property Description
This lovely & spacious Kirkwood condo is within walking distance to downtown Kirkwood. This unit will appeal to many buyers because of it's size and convenience. The beautiful courtyard features a fountain & is surrounded by benches that welcome you into this 2 bedroom, 2.5 bath condo with a spacious loft as an added bonus. This second floor unit offer vaulted ceilings in the main living space with arched double sliding doors that lead to the deck. The newer large kitchen adjoins the main floor laundry. The master suit has a bay window with plantation shutter & the master bath has a separate tub/shower & fresh white vanity. Additionally there is a 2nd main floor bedroom, 2nd full bath & upstairs there is a gracious family room/office overlooking the living room. Plus a half bath and tons of storage which is very unique for a condo. This unit is bright & light from the extra picturesque windows. Garage parking & elevator to top it off. What a value for a fabulous location! Location: Suburban, Upper Level
Location
State MO
County St. Louis
Area 196 - Kirkwood
Rooms
Basement Storage Space
Main Level Bedrooms 2
Interior
Interior Features Custom Cabinetry, Eat-in Kitchen, Pantry, Solid Surface Countertop(s), Dining/Living Room Combo, Open Floorplan, Vaulted Ceiling(s), Walk-In Closet(s), Separate Shower, Elevator
Heating Natural Gas, Forced Air
Cooling Ceiling Fan(s), Central Air, Electric
Flooring Carpet
Fireplaces Number 1
Fireplaces Type Great Room
Fireplace Y
Appliance Dishwasher, Disposal, Microwave, Electric Range, Electric Oven, Refrigerator, Humidifier, Gas Water Heater
Laundry Main Level, In Unit, Washer Hookup
Exterior
Exterior Feature Balcony
Parking Features true
Garage Spaces 2.0
Utilities Available Natural Gas Available
Amenities Available Outside Management
View Y/N No
Building
Story 2
Sewer Public Sewer
Water Public
Level or Stories Two
Structure Type Brick Veneer,Frame
Schools
Elementary Schools North Glendale Elem.
Middle Schools Nipher Middle
High Schools Kirkwood Sr. High
School District Kirkwood R-Vii
Others
HOA Fee Include Insurance,Maintenance Grounds,Sewer,Snow Removal,Trash,Water
Ownership Private
Acceptable Financing Cash, Conventional, Other
Listing Terms Cash, Conventional, Other
Special Listing Condition Standard
Read Less
Want to know what your home might be worth? Contact us for a FREE valuation!

Our team is ready to help you sell your home for the highest possible price ASAP
Bought with Kimberly Carney
GET MORE INFORMATION







