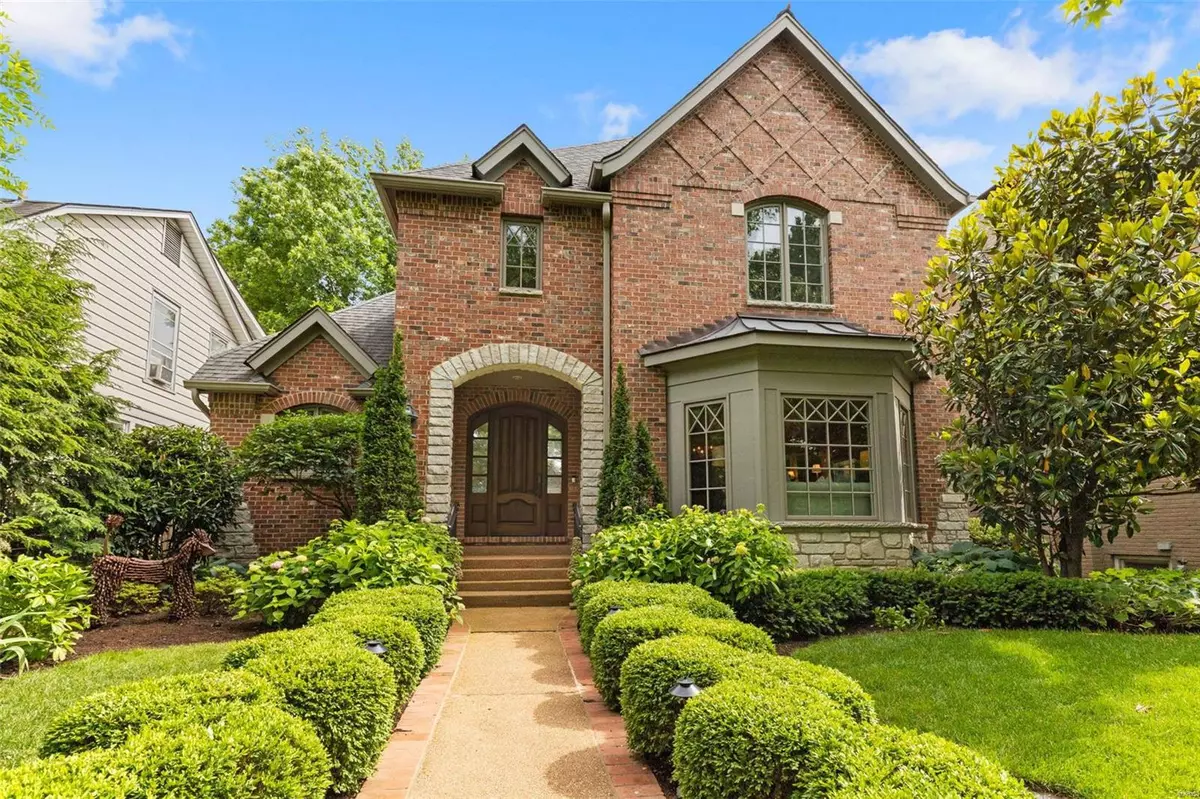$1,850,000
$1,875,000
1.3%For more information regarding the value of a property, please contact us for a free consultation.
7634 Westmoreland AVE Clayton, MO 63105
4 Beds
5 Baths
5,900 SqFt
Key Details
Sold Price $1,850,000
Property Type Single Family Home
Sub Type Single Family Residence
Listing Status Sold
Purchase Type For Sale
Square Footage 5,900 sqft
Price per Sqft $313
Subdivision Hanley Place
MLS Listing ID 22032122
Sold Date 08/12/22
Style Traditional,Other
Bedrooms 4
Full Baths 4
Half Baths 1
Year Built 2009
Annual Tax Amount $19,358
Lot Size 8,015 Sqft
Acres 0.184
Lot Dimensions 50 X 160
Property Sub-Type Single Family Residence
Property Description
Nothing was sacrificed in this magnificent Clayton home! The views are uniquely quiet & lush and the quality is truly astonishing. Current owners thoughtfully worked together with architect Lauren Strutman to design this entirely brick home as a traditional oasis balanced with the proximity to parks, restaurants & all you wish to experience. Nine-and ten-foot ceilings abound & large rooms provide flexibility & family comfort while the materials & workmanship are supreme. Spectacular Kitchen with inset cabinets & over the top designer appliances opens to café area, hearth room, entertainment area & custom laundry/mud room. Ethereal views from one of a kind screened porch & patio. The lower level includes a temperature-controlled wine room, rec area, movie space, multiple egress windows, & bedroom with ensuite bath. The Carriage House is not to be missed as it could be a guest suite, office, or playroom. Meticulous condition throughout. Abundant storage & closets-Simply unique & divine! Additional Rooms: Mud Room, Wine Cellar
Location
State MO
County St. Louis
Area 226 - Clayton
Rooms
Basement 9 ft + Pour, Bathroom, Egress Window, Partially Finished, Concrete, Sleeping Area, Sump Pump
Main Level Bedrooms 1
Interior
Interior Features Double Vanity, Separate Shower, Sound System, Separate Dining, Breakfast Bar, Kitchen Island, Custom Cabinetry, Eat-in Kitchen, Granite Counters, Walk-In Pantry, Bookcases, Open Floorplan, Special Millwork, High Ceilings, Walk-In Closet(s), Bar, Two Story Entrance Foyer
Heating Forced Air, Zoned, Natural Gas
Cooling Ceiling Fan(s), Central Air, Electric, Zoned
Flooring Hardwood
Fireplaces Number 1
Fireplaces Type Kitchen, Recreation Room
Fireplace Y
Appliance Gas Water Heater, Dishwasher, Disposal, Double Oven, Dryer, Gas Cooktop, Range Hood, Electric Range, Electric Oven, Refrigerator, Washer, Wine Cooler
Laundry Main Level
Exterior
Parking Features true
Garage Spaces 3.0
Utilities Available Natural Gas Available, Underground Utilities
View Y/N No
Building
Lot Description Level, Near Public Transit, Sprinklers In Front, Sprinklers In Rear
Story 2
Sewer Public Sewer
Water Public
Level or Stories Two
Structure Type Brick
Schools
Elementary Schools Meramec Elem.
Middle Schools Wydown Middle
High Schools Clayton High
School District Clayton
Others
Ownership Private
Acceptable Financing Cash, Conventional
Listing Terms Cash, Conventional
Special Listing Condition Standard
Read Less
Want to know what your home might be worth? Contact us for a FREE valuation!

Our team is ready to help you sell your home for the highest possible price ASAP
Bought with Kathleen ALovett
GET MORE INFORMATION







