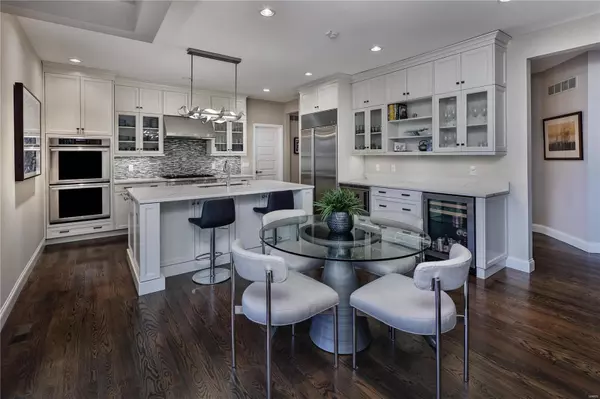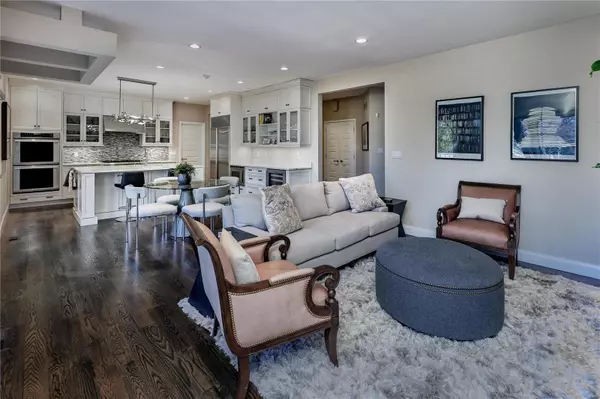$1,625,361
$1,575,000
3.2%For more information regarding the value of a property, please contact us for a free consultation.
214 N Central AVE #A Clayton, MO 63105
3 Beds
3 Baths
3,313 SqFt
Key Details
Sold Price $1,625,361
Property Type Condo
Sub Type Condominium
Listing Status Sold
Purchase Type For Sale
Square Footage 3,313 sqft
Price per Sqft $490
Subdivision Central On The Park Condo
MLS Listing ID 23001092
Sold Date 03/14/23
Style Ranch/2 story,Traditional,Other
Bedrooms 3
Full Baths 2
Half Baths 1
HOA Fees $667/mo
Year Built 1988
Annual Tax Amount $17,080
Lot Size 3,820 Sqft
Acres 0.088
Property Sub-Type Condominium
Property Description
This very unique unit has 4 exposures of light with patios and green space in both the front and back of unit and interesting architectural features throughout. Gourmet kitchen has custom cabinets, premium appliances, quartz countertops and large pantry recently customized by Newspace. Kitchen, FR, DR and master have excellent park like views. Large dining room has French Doors leading outside and custom built in cabinet for serving and storage. Private access to rear deck from the master and 2nd bedrooms. Master bedroom has gas fireplace, walk-in closet and luxurious bath with soaking tub and large shower, heated marble floors and his/hers vanities. One bedroom is used as an office with 2 workspaces. Unit has many recent updates. 4 car tandem parking with temperature-controlled storage unit are in the basement. Building lobby is currently undergoing a remodel to include new elevator to service the garage. Work should be completed this Spring. Condo fee is paid quarterly. Location: End Unit, Ground Level
Location
State MO
County St. Louis
Area 226 - Clayton
Rooms
Basement None
Main Level Bedrooms 3
Interior
Interior Features Elevator, Storage, Separate Dining, Double Vanity, Separate Shower, Kitchen Island, Custom Cabinetry, Eat-in Kitchen, Solid Surface Countertop(s), Walk-In Pantry, High Ceilings, Coffered Ceiling(s), Open Floorplan, Special Millwork, Walk-In Closet(s), Entrance Foyer
Heating Forced Air, Natural Gas
Cooling Ceiling Fan(s), Central Air, Electric, Zoned
Flooring Hardwood
Fireplaces Number 2
Fireplaces Type Kitchen, Bedroom, Living Room, Gas Starter
Fireplace Y
Appliance Dishwasher, Disposal, Free-Standing Range, Microwave, Range Hood, Gas Range, Gas Oven, Refrigerator, Wine Cooler, Gas Water Heater
Laundry Main Level, In Unit
Exterior
Parking Features true
Garage Spaces 4.0
Utilities Available Natural Gas Available
View Y/N No
Building
Lot Description Level, Near Public Transit
Story 1
Sewer Public Sewer
Water Public
Level or Stories One
Structure Type Brick
Schools
Elementary Schools Meramec Elem.
Middle Schools Wydown Middle
High Schools Clayton High
School District Clayton
Others
HOA Fee Include Insurance
Ownership Private
Acceptable Financing Cash, Conventional
Listing Terms Cash, Conventional
Special Listing Condition Standard
Read Less
Want to know what your home might be worth? Contact us for a FREE valuation!

Our team is ready to help you sell your home for the highest possible price ASAP
Bought with Joel ESvoboda
GET MORE INFORMATION







