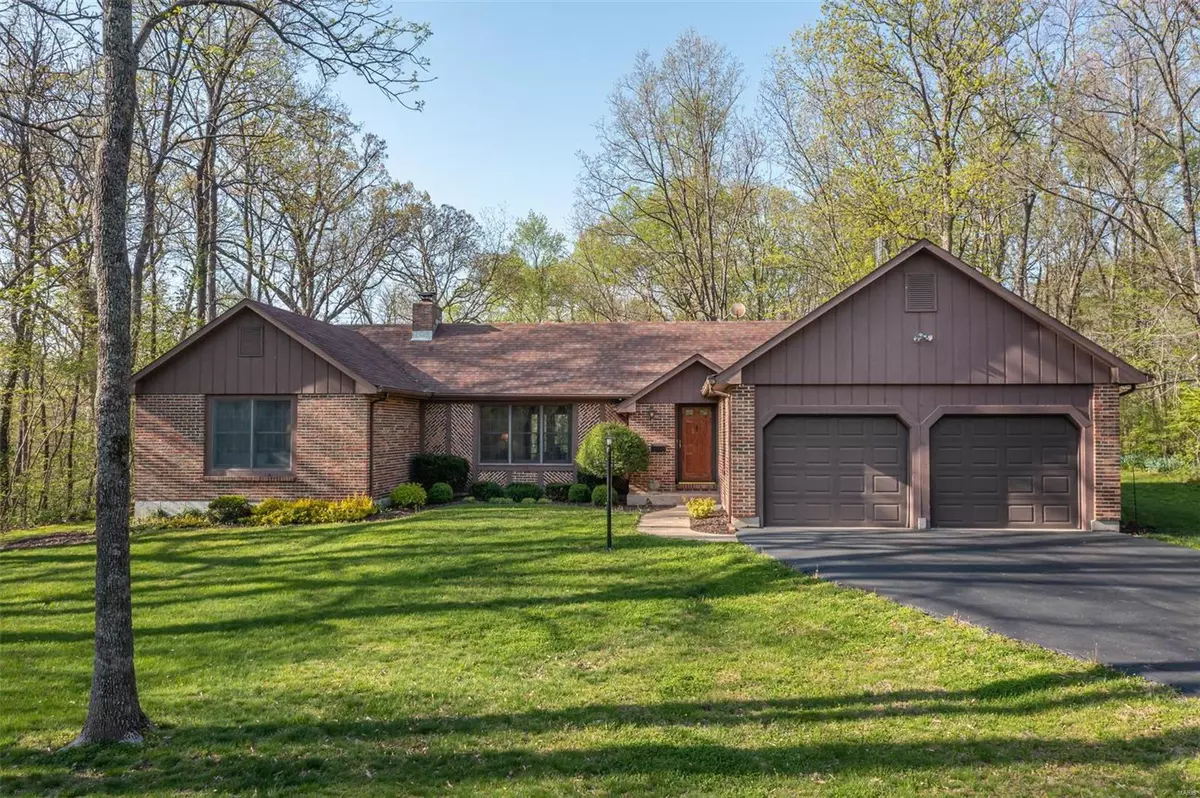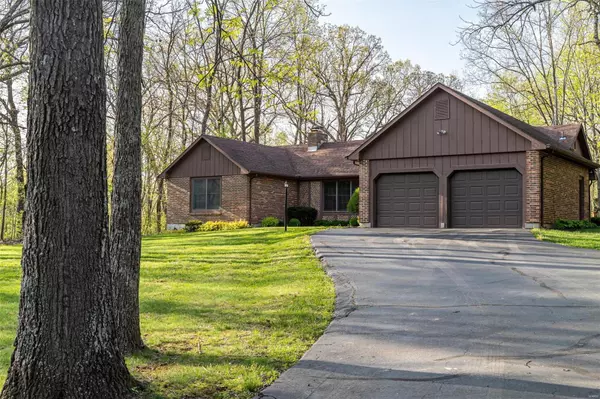$350,000
$324,900
7.7%For more information regarding the value of a property, please contact us for a free consultation.
37 Longwood DR Union, MO 63084
3 Beds
2 Baths
1,765 SqFt
Key Details
Sold Price $350,000
Property Type Single Family Home
Sub Type Single Family Residence
Listing Status Sold
Purchase Type For Sale
Square Footage 1,765 sqft
Price per Sqft $198
Subdivision Stablestone Estates
MLS Listing ID 22025939
Sold Date 06/10/22
Style Traditional,Ranch
Bedrooms 3
Full Baths 1
Half Baths 1
HOA Fees $50/ann
Year Built 1984
Annual Tax Amount $2,240
Lot Size 3.100 Acres
Acres 3.1
Property Sub-Type Single Family Residence
Property Description
Quiet & Inviting! All brick home, surrounded by woods, offers a peaceful setting in a great neighborhood & is located on the east side of Union, so you're close to I-44, shopping, & schools! The one owner home has been well loved & features hardwood flooring in the open living & dining rooms, crown molding, fireplace & bay window in the dining area! A cute kitchen offers a handy workplan w/smooth cooktop, built in oven plus 2 pantries & also includes a breakfast area that walks out to the large patio overlooking the backyard, lined w/bushes & flowers! Three spacious bedrooms w/large closets plus laundry complete the main level while the full basement w/rough-in, is ready for your finishing touches! Enjoy your coffee in the screened porch overlooking the 3.1 acre property for a quiet start to your day! An oversized 2 car garage includes a service door for easy access, too! Fresh paint, new light fixtures plus newer water heater. Get ready to make this YOUR home today! SOLD "AS IS".
Location
State MO
County Franklin
Area 362 - Union R-11
Rooms
Basement Full, Walk-Up Access
Main Level Bedrooms 3
Interior
Interior Features Eat-in Kitchen, Pantry, Dining/Living Room Combo, Kitchen/Dining Room Combo
Heating Electric, Forced Air
Cooling Attic Fan, Ceiling Fan(s)
Flooring Hardwood
Fireplaces Number 1
Fireplaces Type Wood Burning, Living Room
Fireplace Y
Appliance Electric Water Heater, Dishwasher, Disposal, Electric Cooktop, Microwave, Refrigerator, Wall Oven, Water Softener, Water Softener Rented
Exterior
Parking Features true
Garage Spaces 2.0
View Y/N No
Building
Lot Description Adjoins Wooded Area
Story 1
Sewer Aerobic Septic, Septic Tank
Water Well
Level or Stories One
Structure Type Brick Veneer,Wood Siding,Cedar
Schools
Elementary Schools Prairie Dell Elem.
Middle Schools Union Middle
High Schools Union High
School District Union R-Xi
Others
HOA Fee Include Other
Ownership Private
Acceptable Financing Cash, Conventional, FHA
Listing Terms Cash, Conventional, FHA
Special Listing Condition Standard
Read Less
Want to know what your home might be worth? Contact us for a FREE valuation!

Our team is ready to help you sell your home for the highest possible price ASAP
Bought with Shayla SKurzenberger
GET MORE INFORMATION







