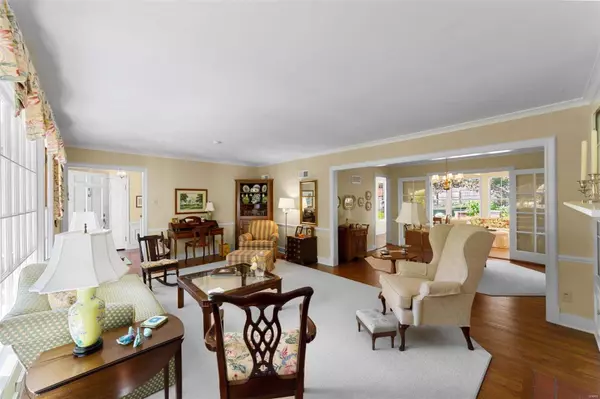$616,000
$575,000
7.1%For more information regarding the value of a property, please contact us for a free consultation.
55 Frederick LN Glendale, MO 63122
3 Beds
3 Baths
2,434 SqFt
Key Details
Sold Price $616,000
Property Type Single Family Home
Sub Type Single Family Residence
Listing Status Sold
Purchase Type For Sale
Square Footage 2,434 sqft
Price per Sqft $253
Subdivision Frederick Lane
MLS Listing ID 23057627
Sold Date 02/15/24
Style Traditional,Other
Bedrooms 3
Full Baths 3
HOA Fees $35/ann
Year Built 1948
Annual Tax Amount $6,475
Lot Size 0.427 Acres
Acres 0.427
Lot Dimensions 114 x 163
Property Sub-Type Single Family Residence
Property Description
Welcome to Hollow Penny Cottage nestled in one of Glendale's most popular subdivisions. Classic, 1940's architecture with a wonderful, open floor plan seldom found in homes of this vintage. The wide openings between the main living areas allow for easy entertaining whether hosting a large gathering or a cozy, small one. Throughout their ownership sellers have taken advantage of the layout and large lot to make improvements enhancing livability and functionality. Opportunities for additional expansion still remain. The enlarged kitchen with generous cabinet and counter space & center island flows seamlessly to the sunroom so the cook stays in the mix. Beautiful, over-sized windows throughout bring the outdoors in. Anchoring the large back yard is a brick patio and garden wall, providing both privacy and areas for family fun. This well-maintained home lives larger than expected, offering features that new owners of any age will enjoy and appreciate. Showings begin at OH Oct 26 4-6pm.
Location
State MO
County St. Louis
Area 196 - Kirkwood
Rooms
Basement 8 ft + Pour, Bathroom, Full, Partially Finished, Concrete, Sump Pump, Walk-Up Access
Main Level Bedrooms 2
Interior
Interior Features Shower, Kitchen Island, Custom Cabinetry, Eat-in Kitchen, Granite Counters, Pantry, Bookcases, Open Floorplan, Special Millwork, Walk-In Closet(s), Separate Dining
Heating Baseboard, Forced Air, Natural Gas
Cooling Wall/Window Unit(s), Ceiling Fan(s), Central Air, Electric
Flooring Carpet, Hardwood
Fireplaces Number 1
Fireplaces Type Living Room, Masonry, Recreation Room
Fireplace Y
Appliance Dishwasher, Disposal, Dryer, Gas Cooktop, Microwave, Electric Range, Electric Oven, Refrigerator, Washer, Humidifier, Gas Water Heater
Exterior
Parking Features true
Garage Spaces 2.0
View Y/N No
Building
Lot Description Level, Wooded, Sprinklers In Front, Sprinklers In Rear
Story 1.5
Sewer Public Sewer
Water Public
Level or Stories One and One Half
Structure Type Vinyl Siding
Schools
Elementary Schools North Glendale Elem.
Middle Schools Nipher Middle
High Schools Kirkwood Sr. High
School District Kirkwood R-Vii
Others
Ownership Private
Acceptable Financing Cash, Conventional
Listing Terms Cash, Conventional
Special Listing Condition Standard
Read Less
Want to know what your home might be worth? Contact us for a FREE valuation!

Our team is ready to help you sell your home for the highest possible price ASAP
Bought with ChristopherHuggins
GET MORE INFORMATION







