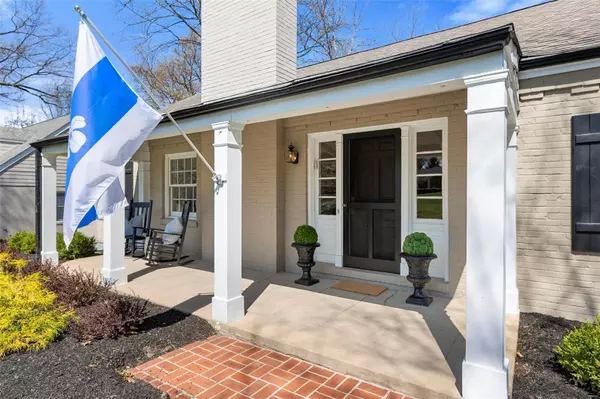$1,150,000
$969,000
18.7%For more information regarding the value of a property, please contact us for a free consultation.
11 Lindworth DR Ladue, MO 63124
4 Beds
4 Baths
3,867 SqFt
Key Details
Sold Price $1,150,000
Property Type Single Family Home
Sub Type Single Family Residence
Listing Status Sold
Purchase Type For Sale
Square Footage 3,867 sqft
Price per Sqft $297
Subdivision Rose Hill
MLS Listing ID 24003654
Sold Date 05/13/24
Style Traditional,Other
Bedrooms 4
Full Baths 3
Half Baths 1
HOA Fees $20/ann
Year Built 1941
Annual Tax Amount $10,675
Lot Size 0.730 Acres
Acres 0.73
Lot Dimensions 0125/0125-0260/0249
Property Sub-Type Single Family Residence
Property Description
This is a picture-perfect home in a neighborhood long-sought-after for its beauty and location. The covered porch invites you into a handsome living and dining area, perfect for gatherings. From there, be prepared to find wonderful features around every corner. Retreat to the primary bedroom, with expansive views, complimented by a generous walk-in closet and full bath, aside another bedroom ideal for nursery or office. The breathtaking kitchen/family room, with bright cathedral ceilings, is flooded in light from skylights and stunning window-wall views. Upstairs, you'll discover two generous bedrooms, a hall bath, and ample storage…while the partially-finished lower level offers tons of possibilities and more storage. The picturesque patio leads to a tranquil pool area. With first floor laundry, three wood-burning fireplaces and attached two-car garage, this property has been thoughtfully designed and maintained to allow you to move in and start enjoying your lovely Ladue home!
Location
State MO
County St. Louis
Area 151 - Ladue
Rooms
Basement Bathroom, Partially Finished
Main Level Bedrooms 2
Interior
Interior Features Bookcases, Cathedral Ceiling(s), Vaulted Ceiling(s), Walk-In Closet(s), Separate Dining
Heating Forced Air, Natural Gas
Cooling Central Air, Electric
Flooring Carpet, Hardwood
Fireplaces Number 3
Fireplaces Type Recreation Room, Wood Burning, Basement, Family Room, Living Room
Fireplace Y
Appliance Dishwasher, Disposal, Double Oven, Dryer, Microwave, Electric Range, Electric Oven, Refrigerator, Washer, Gas Water Heater
Laundry Main Level
Exterior
Parking Features true
Garage Spaces 2.0
Pool Private, In Ground
View Y/N No
Private Pool true
Building
Lot Description Sprinklers In Front, Sprinklers In Rear
Story 1.5
Sewer Public Sewer
Water Public
Level or Stories One and One Half
Structure Type Brick,Frame
Schools
Elementary Schools Reed Elem.
Middle Schools Ladue Middle
High Schools Ladue Horton Watkins High
School District Ladue
Others
HOA Fee Include Other
Ownership Private
Acceptable Financing Cash, Conventional, Private Financing Available
Listing Terms Cash, Conventional, Private Financing Available
Special Listing Condition Standard
Read Less
Want to know what your home might be worth? Contact us for a FREE valuation!

Our team is ready to help you sell your home for the highest possible price ASAP
Bought with Christine Chartrand
GET MORE INFORMATION







