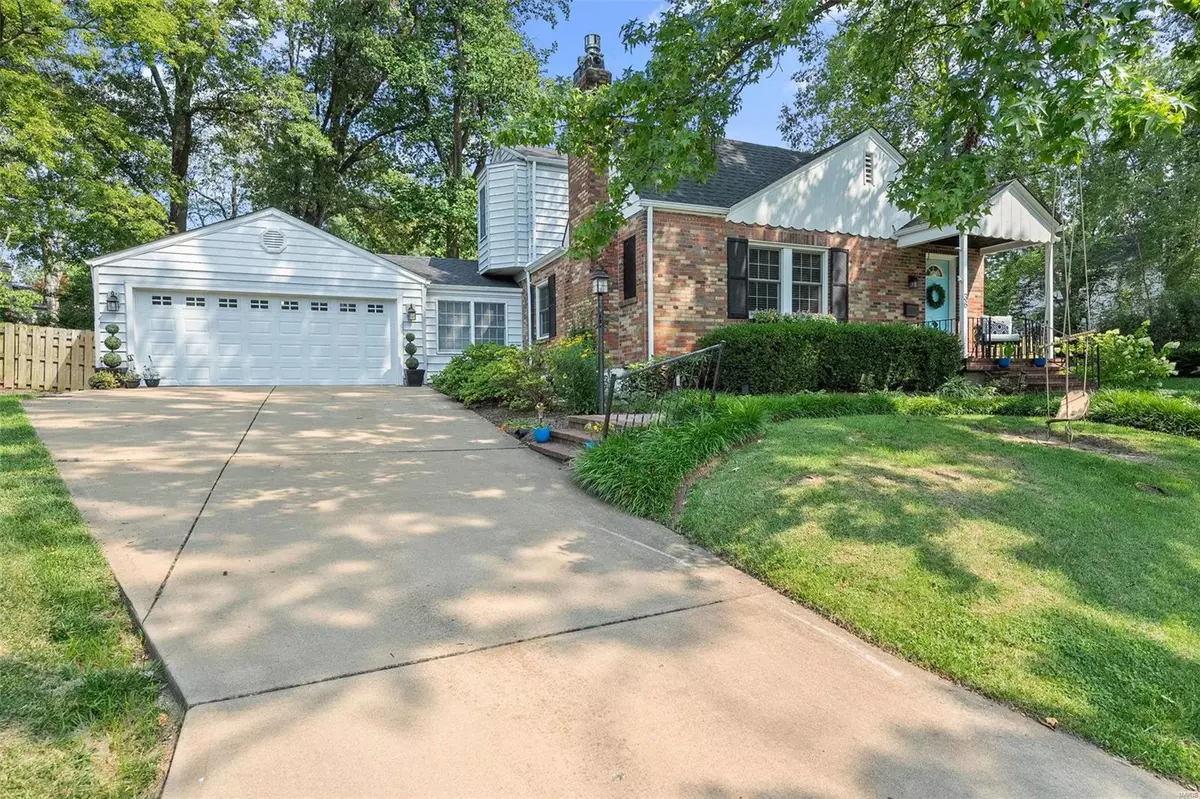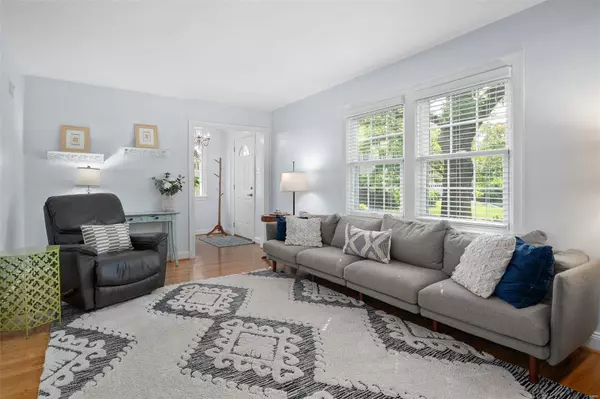$599,000
$599,000
For more information regarding the value of a property, please contact us for a free consultation.
36 Southridge CT Glendale, MO 63122
4 Beds
3 Baths
2,656 SqFt
Key Details
Sold Price $599,000
Property Type Single Family Home
Sub Type Single Family Residence
Listing Status Sold
Purchase Type For Sale
Square Footage 2,656 sqft
Price per Sqft $225
Subdivision Algonquin Ridge 2
MLS Listing ID 24042522
Sold Date 09/05/24
Bedrooms 4
Full Baths 3
Year Built 1940
Lot Size 9,958 Sqft
Acres 0.229
Lot Dimensions 76x131
Property Sub-Type Single Family Residence
Property Description
Welcome to this darling Glendale home nestled on a perfect cul de sac. A charming porch leads into a gracious entry. Immediately you will notice the hardwood floors leading to a large living room with a handsome fireplace and built-in shelving. The dining room is spacious as well and leads to the kitchen. The kitchen features stone countertops and stainless steel appliances. The family room is well appointed next to the kitchen. The family room leads to a nice patio and rear yard. Also on the main floor are 2 bedrooms and a full bath. Upstairs an additional 2 bedrooms and full bath. The lower level is nicely finished with a recreation room, laundry and an additional sleeping area and full bath. The home also offers a two car garage and is in walking distance to North Glendale Elementary School.
Location
State MO
County St. Louis
Area 196 - Kirkwood
Rooms
Basement Bathroom, Egress Window, Partially Finished, Sleeping Area, Sump Pump
Main Level Bedrooms 2
Interior
Interior Features Bookcases, Open Floorplan, Entrance Foyer, Separate Dining, Double Vanity, Shower, Custom Cabinetry, Granite Counters
Heating Natural Gas, Dual Fuel/Off Peak, Forced Air
Cooling Ceiling Fan(s), Central Air, Electric
Flooring Hardwood
Fireplaces Number 1
Fireplaces Type Recreation Room, Decorative, Living Room
Fireplace Y
Appliance Dishwasher, Disposal, Microwave, Range, Gas Water Heater
Exterior
Parking Features true
Garage Spaces 2.0
Building
Lot Description Adjoins Common Ground, Cul-De-Sac
Story 1.5
Sewer Public Sewer
Water Public
Architectural Style Colonial, Other
Level or Stories One and One Half
Structure Type Brick
Schools
Elementary Schools North Glendale Elem.
Middle Schools Nipher Middle
High Schools Kirkwood Sr. High
School District Kirkwood R-Vii
Others
Ownership Private
Acceptable Financing Cash, Conventional
Listing Terms Cash, Conventional
Special Listing Condition Standard
Read Less
Want to know what your home might be worth? Contact us for a FREE valuation!

Our team is ready to help you sell your home for the highest possible price ASAP
Bought with Damian Gerard






