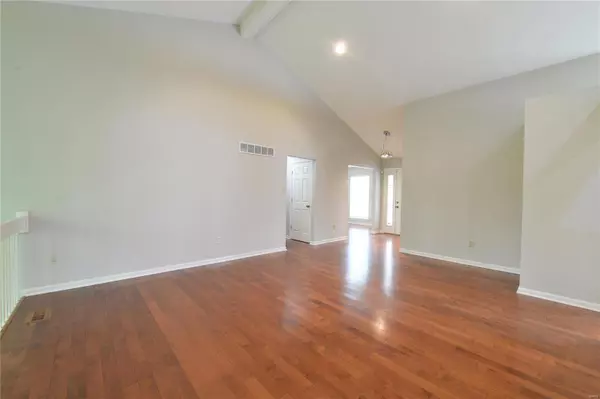$400,000
$395,000
1.3%For more information regarding the value of a property, please contact us for a free consultation.
308 Oakmont Farm DR Ballwin, MO 63021
3 Beds
3 Baths
2,566 SqFt
Key Details
Sold Price $400,000
Property Type Single Family Home
Sub Type Single Family Residence
Listing Status Sold
Purchase Type For Sale
Square Footage 2,566 sqft
Price per Sqft $155
Subdivision Ridges Of Oakwood Farms One The
MLS Listing ID 22034639
Sold Date 07/15/22
Style Ranch,Traditional
Bedrooms 3
Full Baths 3
HOA Fees $6/ann
Year Built 1994
Annual Tax Amount $4,488
Lot Size 7,405 Sqft
Acres 0.17
Lot Dimensions 110x68
Property Sub-Type Single Family Residence
Property Description
Bright & open 3 bed, 3 full bath Atrium ranch available in Rockwood School District. Over 2500 sqft of living space with w/o finished LL. Nice open floor plan with Vaulted ceilings in the great room, kitchen and dining area. Lots of light throughout. Cherry hardwood floors on ML, kitchen has breakfast bar & breakfast room. ML laundry room off kitchen & garage. Main level master bedroom w/full bath, dbl sinks, sep tub & shower. 2nd bedroom on ML, living room/office could be turned into 4th bedroom. Dining room off kitchen situated near Atrium. Walk-out finished LL with large rec/family area also very bright & open! LL Includes a wood burning fireplace, full bathroom and great sized bedroom! Lots of room for storage in unfinished side. Fresh paint on ML(2022). 2 car attached garage, Newer furnace , A/C (2019) & water heater.(2015) Roof (2018) Great Neighborhood close to park, walking trails, schools & more. Wonderful home and neighborhood!
Location
State MO
County St. Louis
Area 348 - Marquette
Rooms
Basement Bathroom, Full, Partially Finished, Walk-Out Access
Main Level Bedrooms 2
Interior
Interior Features Double Vanity, Tub, Separate Dining, Breakfast Bar, Eat-in Kitchen, Pantry, Open Floorplan, Vaulted Ceiling(s)
Heating Forced Air, Natural Gas
Cooling Central Air, Electric
Flooring Carpet, Hardwood
Fireplaces Number 1
Fireplaces Type Basement, Recreation Room, Wood Burning
Fireplace Y
Appliance Gas Water Heater, Dishwasher, Disposal, Microwave, Electric Range, Electric Oven
Laundry Main Level
Exterior
Parking Features true
Garage Spaces 2.0
View Y/N No
Building
Lot Description Sprinklers In Front, Sprinklers In Rear
Story 1
Sewer Public Sewer
Water Public
Level or Stories One
Structure Type Vinyl Siding
Schools
Elementary Schools Ballwin Elem.
Middle Schools Selvidge Middle
High Schools Marquette Sr. High
School District Rockwood R-Vi
Others
Ownership Private
Acceptable Financing Cash, Conventional
Listing Terms Cash, Conventional
Special Listing Condition Standard
Read Less
Want to know what your home might be worth? Contact us for a FREE valuation!

Our team is ready to help you sell your home for the highest possible price ASAP
Bought with AllenBrake
GET MORE INFORMATION







