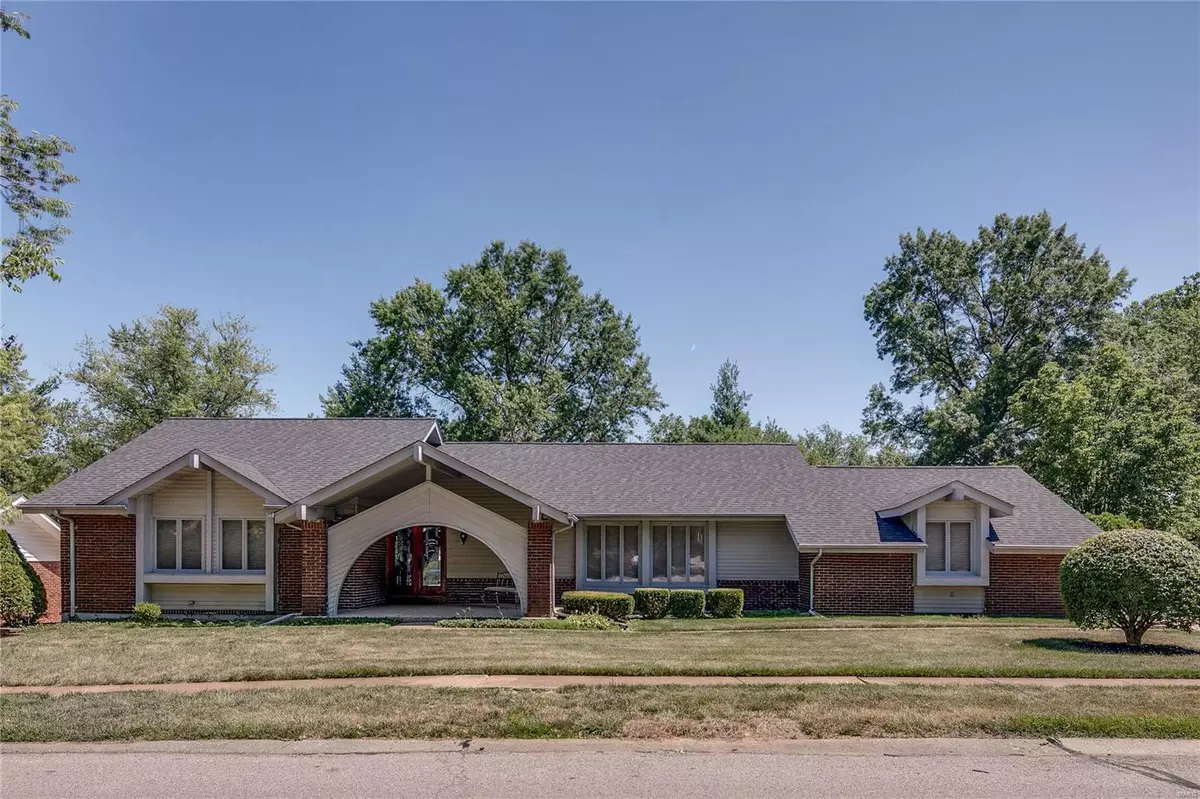$465,000
$458,000
1.5%For more information regarding the value of a property, please contact us for a free consultation.
444 Briarwyck DR Ballwin, MO 63011
4 Beds
4 Baths
2,622 SqFt
Key Details
Sold Price $465,000
Property Type Single Family Home
Sub Type Single Family Residence
Listing Status Sold
Purchase Type For Sale
Square Footage 2,622 sqft
Price per Sqft $177
Subdivision Park Huntington 1
MLS Listing ID 22045929
Sold Date 09/29/22
Style Ranch,Other
Bedrooms 4
Full Baths 3
Half Baths 1
Year Built 1974
Annual Tax Amount $4,607
Lot Size 0.276 Acres
Acres 0.276
Lot Dimensions 100\"X118\"
Property Sub-Type Single Family Residence
Property Description
BOM - NO FAULT OF SELLER... WELCOME HOME... To this lovingly maintained ranch. As you enter the spacious hallway through the double glass doors, you are greeted by the gleaming marble floor, open to the living/dining room across the front of the house, and the family room with vaulted ceiling and floor to ceiling feature brick fireplace with vented gas logs. The eat in kitchen has loads of storage and solid surface counters with room for a breakfast table. The master bedroom is spacious and tranquil with a wall of closets, the en-suite bathroom offers a marble topped double vanity and walk in shower with double glass doors. Hall bath, and 3 generously sized bedrooms, along with a powder room and main floor laundry are here, along with 3 season sun room off the family room leading to the deck overlooking the rear yard. Unfinished basement is ready for you to add living space, already has full bath and walk in cedar closet. Open House September 4, 1.00-3.00 pm
Location
State MO
County St. Louis
Area 168 - Parkway West
Rooms
Basement 8 ft + Pour, Bathroom, Unfinished
Main Level Bedrooms 4
Interior
Interior Features Double Vanity, Dining/Living Room Combo, Separate Dining, Breakfast Bar, Eat-in Kitchen, Vaulted Ceiling(s), Bar
Heating Natural Gas, Forced Air
Cooling Ceiling Fan(s), Central Air, Electric
Flooring Carpet
Fireplaces Number 1
Fireplaces Type Living Room
Fireplace Y
Appliance Gas Water Heater, Dishwasher, Double Oven, Electric Cooktop, Range Hood, Refrigerator
Exterior
Parking Features true
Garage Spaces 2.0
Utilities Available Natural Gas Available
View Y/N No
Building
Story 1
Sewer Public Sewer
Water Public
Level or Stories One
Structure Type Brick Veneer,Vinyl Siding
Schools
Elementary Schools Claymont Elem.
Middle Schools West Middle
High Schools Parkway West High
School District Parkway C-2
Others
Ownership Private
Acceptable Financing Cash, Conventional, FHA, VA Loan, Other
Listing Terms Cash, Conventional, FHA, VA Loan, Other
Special Listing Condition Standard
Read Less
Want to know what your home might be worth? Contact us for a FREE valuation!

Our team is ready to help you sell your home for the highest possible price ASAP
Bought with ToddLFurlow
GET MORE INFORMATION







