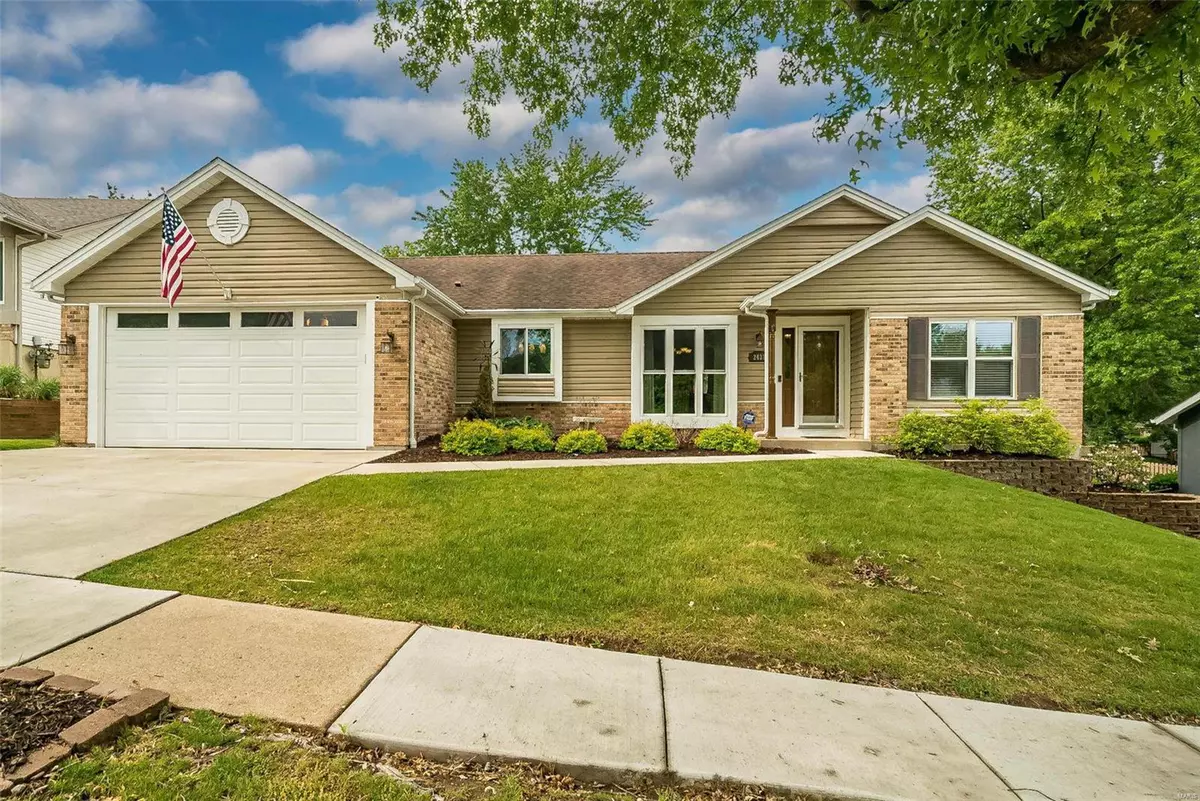$440,000
$369,000
19.2%For more information regarding the value of a property, please contact us for a free consultation.
2437 Forest Leaf Pkwy Wildwood, MO 63011
3 Beds
2 Baths
2,274 SqFt
Key Details
Sold Price $440,000
Property Type Single Family Home
Sub Type Single Family Residence
Listing Status Sold
Purchase Type For Sale
Square Footage 2,274 sqft
Price per Sqft $193
Subdivision Evergreen 4
MLS Listing ID 23026969
Sold Date 06/06/23
Style Ranch,Traditional
Bedrooms 3
Full Baths 2
HOA Fees $16/ann
Year Built 1985
Annual Tax Amount $3,514
Lot Size 9,583 Sqft
Acres 0.22
Lot Dimensions 131x88x116x46x27
Property Sub-Type Single Family Residence
Property Description
Lovely turn key ranch home including 3 bedrooms, 2 baths, open light filled floor plan with separate primary and guest bedroom floor plan. Meticulously maintained home in the highly sought out Evergreen neighborhood. Walking distance to Green Pines Elementary. You're sure to love the walkable neighborhood and should anyone have mobility issues, a ramp conveniently located in the garage. There is a lovely fireplace located a the center of the great room which leads the spacious deck overlooking the large fenced in back yard. The entire first floor and deck are perfect for entertaining family and friends. The lower level is mostly finished and perfect for a pool table, bar, rec room, storage and or workshop or craft room. Yet another terrific lising in a terrific neighborhood. A stones throw away from the amenities, shopping dining, etc. that Wildwood had to offer. Please see the list updates provided by the Sellers.
Location
State MO
County St. Louis
Area 347 - Lafayette
Rooms
Basement 8 ft + Pour, Partially Finished, Concrete
Main Level Bedrooms 3
Interior
Interior Features Separate Dining, Tub, Cathedral Ceiling(s), Entrance Foyer, Eat-in Kitchen, Granite Counters, Solid Surface Countertop(s)
Heating Natural Gas, Forced Air
Cooling Ceiling Fan(s), Central Air, Electric
Fireplaces Number 1
Fireplaces Type Great Room
Fireplace Y
Appliance Gas Water Heater, Dishwasher, Disposal, Double Oven, Dryer, Microwave, Electric Range, Electric Oven, Refrigerator, Stainless Steel Appliance(s), Washer
Exterior
Parking Features true
Garage Spaces 2.0
Utilities Available Natural Gas Available
View Y/N No
Building
Story 1
Sewer Public Sewer
Water Public
Level or Stories One
Structure Type Aluminum Siding,Brick Veneer
Schools
Elementary Schools Green Pines Elem.
Middle Schools Wildwood Middle
High Schools Lafayette Sr. High
School District Rockwood R-Vi
Others
Ownership Private
Acceptable Financing Cash, Conventional
Listing Terms Cash, Conventional
Special Listing Condition Standard
Read Less
Want to know what your home might be worth? Contact us for a FREE valuation!

Our team is ready to help you sell your home for the highest possible price ASAP
Bought with Jeffrey HLottmann
GET MORE INFORMATION







