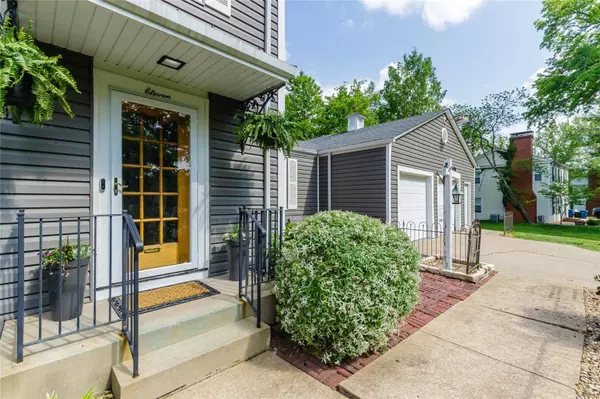$500,000
$460,000
8.7%For more information regarding the value of a property, please contact us for a free consultation.
11 Weldon Spring Heights DR Weldon Spring, MO 63304
4 Beds
2 Baths
1,948 SqFt
Key Details
Sold Price $500,000
Property Type Single Family Home
Sub Type Single Family Residence
Listing Status Sold
Purchase Type For Sale
Square Footage 1,948 sqft
Price per Sqft $256
Subdivision Weldon Spgs Heights Resub
MLS Listing ID 23025879
Sold Date 06/16/23
Style Other,Traditional
Bedrooms 4
Full Baths 2
HOA Fees $133/qua
Year Built 1941
Annual Tax Amount $3,232
Lot Size 1.473 Acres
Acres 1.473
Lot Dimensions 125 X 370
Property Sub-Type Single Family Residence
Property Description
Your next home awaits... in the much sought after Weldon Spring Heights community! This Two-Story home provides the perfect balance of home & outside living on this 1.5 acre lot! Recent Updates include: NEW HVAC '23, New Tankless Water Heater '22. New Water Softener '22. Main level Boasts Open Floor Plan, includes Great Room with Wood-burning Fireplace & Built-in Bookshelves, Breakfast Room, Kitchen with Center Island (gas cooktop), 4th Bedroom, Full Bath and BONUS Four Seasons Room! Upper Level Provides Three additional bedrooms and another Full Bath. Hardwood Flooring throughout home! Lower Level has plenty of storage & alternate play space with epoxy floor & laundry area. Attached, Oversized Two Car Garage (with epoxy floor finish) Spacious Brick Patio (partially covered) overlooking your park like backyard oasis! Bonus brick patio area in front of house to greet guests & neighbors. Walking Trails, Conservation Area & more to explore. Very low turnover subdivision for a reason! Additional Rooms: Sun Room
Location
State MO
County St. Charles
Area 410 - Francis Howell
Rooms
Basement Partial, Sump Pump, Storage Space, Unfinished
Main Level Bedrooms 1
Interior
Interior Features Open Floorplan, Breakfast Bar, Breakfast Room, Kitchen Island
Heating Natural Gas, Forced Air
Cooling Ceiling Fan(s), Central Air, Electric
Flooring Hardwood
Fireplaces Number 1
Fireplaces Type Great Room, Wood Burning
Fireplace Y
Appliance Water Softener Rented, Dishwasher, Gas Cooktop, Electric Range, Electric Oven, Stainless Steel Appliance(s), Gas Water Heater, Tankless Water Heater
Exterior
Parking Features true
Garage Spaces 2.0
View Y/N No
Building
Lot Description Sprinklers In Front, Sprinklers In Rear, Level, Wooded
Story 2
Sewer Public Sewer, Lift System
Water Well, Community
Level or Stories Two
Structure Type Vinyl Siding
Schools
Elementary Schools Independence Elem.
Middle Schools Francis Howell Middle
High Schools Francis Howell High
School District Francis Howell R-Iii
Others
HOA Fee Include Other
Ownership Private
Acceptable Financing Cash, Conventional, FHA, VA Loan
Listing Terms Cash, Conventional, FHA, VA Loan
Special Listing Condition Standard
Read Less
Want to know what your home might be worth? Contact us for a FREE valuation!

Our team is ready to help you sell your home for the highest possible price ASAP
Bought with RoySDoskal
GET MORE INFORMATION







