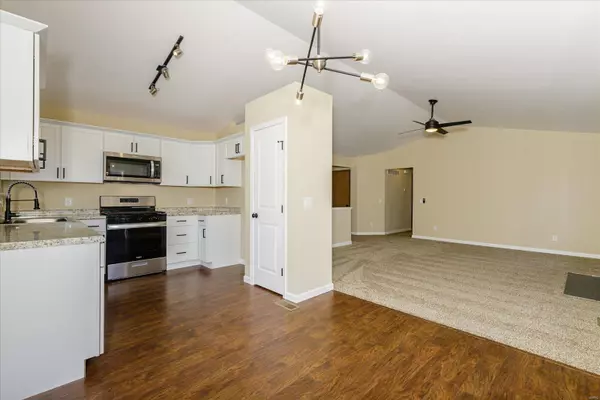$260,000
$249,900
4.0%For more information regarding the value of a property, please contact us for a free consultation.
12418 Early Morning DR Black Jack, MO 63033
4 Beds
3 Baths
1,900 SqFt
Key Details
Sold Price $260,000
Property Type Single Family Home
Sub Type Single Family Residence
Listing Status Sold
Purchase Type For Sale
Square Footage 1,900 sqft
Price per Sqft $136
Subdivision Old Jamestown Forest
MLS Listing ID 23012909
Sold Date 04/11/23
Style Traditional,Ranch
Bedrooms 4
Full Baths 3
HOA Fees $16/ann
Year Built 2005
Annual Tax Amount $2,883
Lot Size 0.260 Acres
Acres 0.26
Lot Dimensions unknown
Property Sub-Type Single Family Residence
Property Description
Beautifully remodeled home featuring high-end finishes throughout! The main level offers 3 bedrooms, 2 full bathrooms and convenient main floor laundry. The amazing updated kitchen features new white shaker cabinetry, top of the line stainless steel appliances and gorgeous new counter tops. The living room is completely open with plenty of natural light and a wood burning fireplace. The master suite is extremely spacious and offers a large soaking bathtub, separate shower and decorative tile. The bathrooms have been updated with new freestanding vanities, fixtures, bathtubs, showers, toilets and hardware. The entire home has been freshly painted and features new baseboards, contemporary LED lighting, laminate flooring, carpet, and padding throughout the home. The walk out basement is finished with an additional bedroom, full bathroom, family room and large unfinished area for storage. New 30 architectural roof, hot water heater, and air conditioner! Don't let this one get away!!
Location
State MO
County St. Louis
Area 46 - Hazelwood East
Rooms
Basement Full, Partial, Sleeping Area, Walk-Out Access
Main Level Bedrooms 3
Interior
Interior Features Dining/Living Room Combo, Kitchen/Dining Room Combo, Vaulted Ceiling(s), Walk-In Closet(s), Tub, Custom Cabinetry, Eat-in Kitchen, Pantry
Heating Natural Gas, Forced Air
Cooling Ceiling Fan(s), Central Air, Electric
Flooring Carpet, Hardwood
Fireplaces Number 1
Fireplaces Type Wood Burning, Recreation Room, Living Room
Fireplace Y
Appliance Dishwasher, Disposal, Microwave, Gas Range, Gas Oven, Stainless Steel Appliance(s), Gas Water Heater
Laundry Main Level
Exterior
Parking Features true
Garage Spaces 2.0
View Y/N No
Building
Story 1
Sewer Public Sewer
Water Public
Level or Stories One
Structure Type Vinyl Siding
Schools
Elementary Schools Jamestown Elem.
Middle Schools East Middle
High Schools Hazelwood East High
School District Hazelwood
Others
Ownership Private
Acceptable Financing Cash, Conventional, FHA, Other, VA Loan
Listing Terms Cash, Conventional, FHA, Other, VA Loan
Special Listing Condition Standard
Read Less
Want to know what your home might be worth? Contact us for a FREE valuation!

Our team is ready to help you sell your home for the highest possible price ASAP
Bought with JoanneMorris
GET MORE INFORMATION







