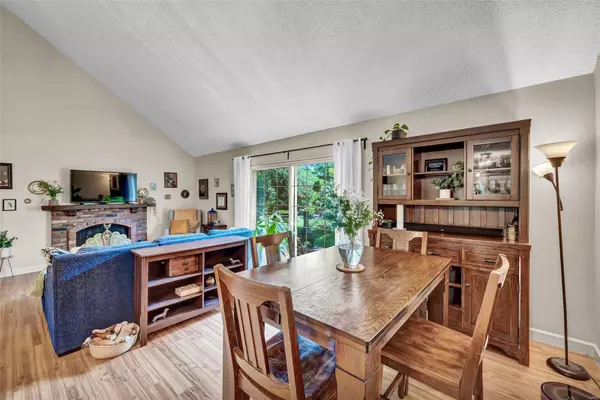$246,500
$250,000
1.4%For more information regarding the value of a property, please contact us for a free consultation.
976 Huntington View DR Manchester, MO 63021
3 Beds
2 Baths
1,438 SqFt
Key Details
Sold Price $246,500
Property Type Single Family Home
Sub Type Single Family Residence
Listing Status Sold
Purchase Type For Sale
Square Footage 1,438 sqft
Price per Sqft $171
Subdivision Country Lane Woods Ii 4
MLS Listing ID 22060133
Sold Date 10/31/22
Style Other,Traditional
Bedrooms 3
Full Baths 2
HOA Fees $26/ann
Year Built 1977
Annual Tax Amount $3,466
Lot Size 0.280 Acres
Acres 0.28
Lot Dimensions 164x118x112
Property Sub-Type Single Family Residence
Property Description
Welcome home to this beautiful 1.5 story property with 3 bedrooms and 2 full baths. You will love the loft style balcony overlooking the great room with gas fireplace. All kinds of natural lighting floods into this home! The open concept kitchen into great room, then leads through the sliding glass door to the large patio and yard. One of the LARGEST yards in the subdivision! A main floor master suite (currently used as an office) sits at the front of the home. The 2nd bedroom and loft-style 3rd bedroom are upstairs, that share another full bath. The subdivision has a pool, tennis courts, clubhouse and more! BRAND NEW HVAC JUNE 2022. Come see this one today. Sellers are already working on clearing up a few occupancy inspection items!
Location
State MO
County St. Louis
Area 169 - Parkway South
Rooms
Basement 8 ft + Pour, Full, Partially Finished, Sleeping Area
Main Level Bedrooms 1
Interior
Interior Features Shower, Dining/Living Room Combo, Entrance Foyer, Open Floorplan, Walk-In Closet(s), Breakfast Bar, Eat-in Kitchen, Pantry
Heating Forced Air, Natural Gas
Cooling Ceiling Fan(s), Central Air, Electric
Flooring Carpet, Hardwood
Fireplaces Number 1
Fireplaces Type Recreation Room, Great Room
Fireplace Y
Appliance Gas Water Heater, Dishwasher, Disposal, Electric Range, Electric Oven
Exterior
Exterior Feature Balcony
Parking Features true
Garage Spaces 2.0
Utilities Available Natural Gas Available
View Y/N No
Building
Lot Description Corner Lot
Story 1.5
Sewer Public Sewer
Water Public
Level or Stories One and One Half
Structure Type Wood Siding,Cedar
Schools
Elementary Schools Carman Trails Elem.
Middle Schools South Middle
High Schools Parkway South High
School District Parkway C-2
Others
HOA Fee Include Other
Ownership Private
Acceptable Financing Cash, FHA, Conventional, VA Loan, Other
Listing Terms Cash, FHA, Conventional, VA Loan, Other
Special Listing Condition Standard
Read Less
Want to know what your home might be worth? Contact us for a FREE valuation!

Our team is ready to help you sell your home for the highest possible price ASAP
Bought with Damian Gerard
GET MORE INFORMATION







