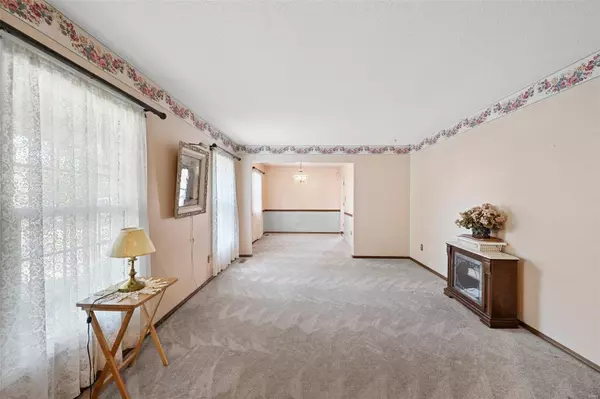$239,000
$241,900
1.2%For more information regarding the value of a property, please contact us for a free consultation.
13384 Talleywood DR Black Jack, MO 63033
4 Beds
3 Baths
2,100 SqFt
Key Details
Sold Price $239,000
Property Type Single Family Home
Sub Type Single Family Residence
Listing Status Sold
Purchase Type For Sale
Square Footage 2,100 sqft
Price per Sqft $113
Subdivision Sherwood Creek 2
MLS Listing ID 24041638
Sold Date 01/17/25
Style Contemporary,Traditional,Ranch
Bedrooms 4
Full Baths 3
HOA Fees $8/ann
Year Built 1972
Annual Tax Amount $3,368
Lot Size 0.257 Acres
Acres 0.2566
Lot Dimensions 81x138
Property Sub-Type Single Family Residence
Property Description
Discover this well-maintained ranch home in the Sherwood Creek Subdivision, perfect for hosting gatherings. Relish a bug-free outdoor experience on the screened porch, under the covered patio, or by the impressive inground pool complete with a slide. The main floor family room is adorned with peg and plank flooring, a gas fireplace, and custom-built cabinets surrounding the fireplace, all included with the property. The expansive finished basement provides generous space for gaming, movie nights, and a variety of hobbies or crafts. This exceptional ranch has been updated in the past five years, including the roof, HVAC system, and water heater, and features an open kitchen with bespoke cabinetry, as well as a primary bedroom suite with a shower. Please bring pre-approved buyers only.
Location
State MO
County St. Louis
Area 47 - Hazelwood Central
Rooms
Basement Full, Partially Finished, Sleeping Area
Main Level Bedrooms 3
Interior
Interior Features Central Vacuum, Dining/Living Room Combo, Shower, Custom Cabinetry, Eat-in Kitchen, Pantry
Heating Forced Air, Natural Gas
Cooling Attic Fan, Ceiling Fan(s), Central Air, Electric
Fireplaces Number 1
Fireplaces Type Recreation Room, Gas Starter, Family Room
Fireplace Y
Appliance Gas Water Heater, Dishwasher, Disposal, Refrigerator
Exterior
Parking Features true
Garage Spaces 2.0
Pool Private, In Ground
View Y/N No
Private Pool true
Building
Story 1
Sewer Public Sewer
Water Public
Level or Stories One
Structure Type Brick,Vinyl Siding
Schools
Elementary Schools Jury Elem.
Middle Schools Central Middle
High Schools Hazelwood Central High
School District Hazelwood
Others
Ownership Private
Acceptable Financing Cash, Conventional, FHA, VA Loan
Listing Terms Cash, Conventional, FHA, VA Loan
Special Listing Condition Standard
Read Less
Want to know what your home might be worth? Contact us for a FREE valuation!

Our team is ready to help you sell your home for the highest possible price ASAP
Bought with GeorgiaDRossel
GET MORE INFORMATION







