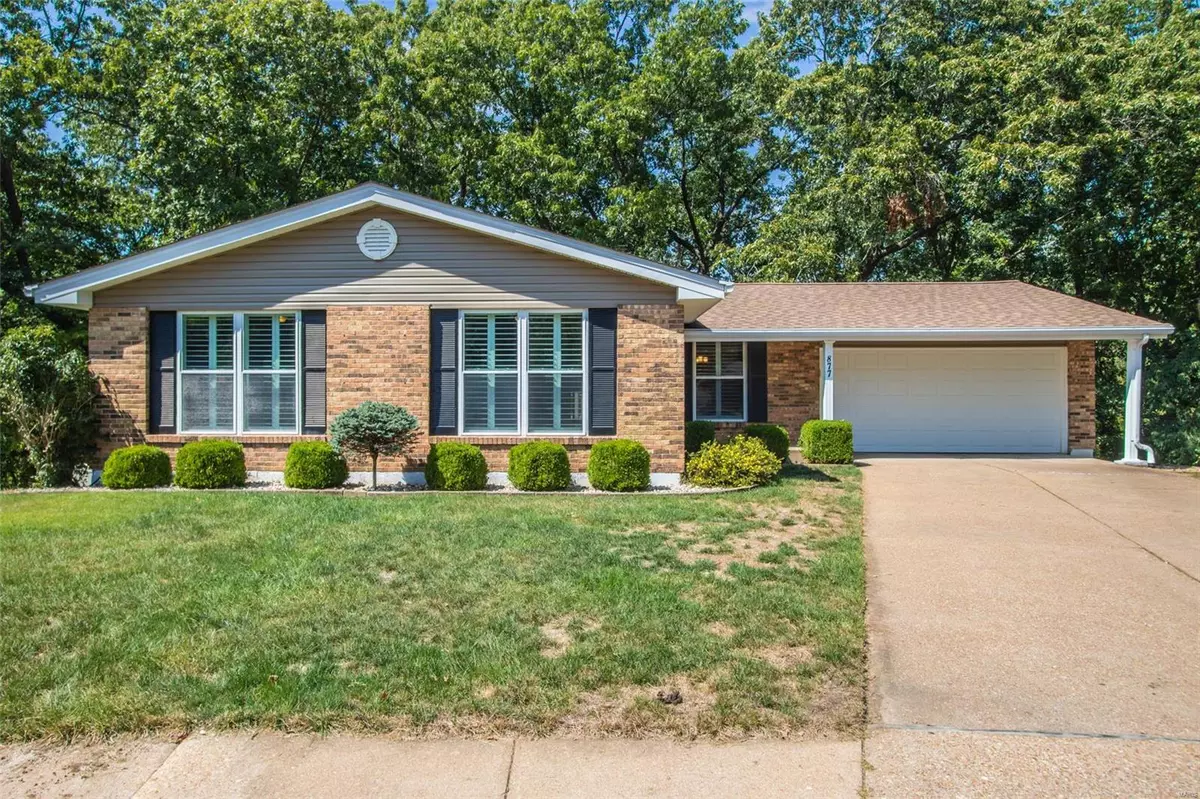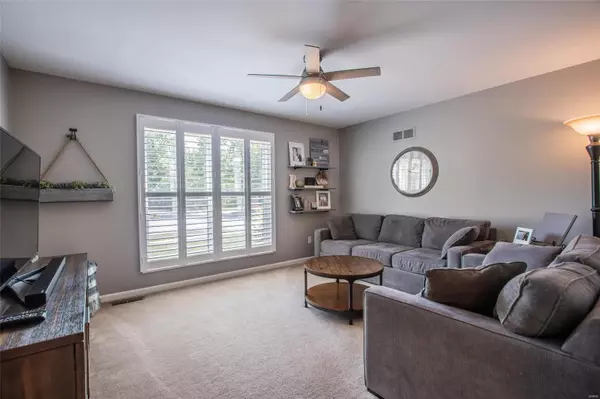$357,500
$343,500
4.1%For more information regarding the value of a property, please contact us for a free consultation.
877 Forest Village DR Ballwin, MO 63021
3 Beds
2 Baths
2,482 SqFt
Key Details
Sold Price $357,500
Property Type Single Family Home
Sub Type Single Family Residence
Listing Status Sold
Purchase Type For Sale
Square Footage 2,482 sqft
Price per Sqft $144
Subdivision Westglen Village
MLS Listing ID 22060839
Sold Date 10/20/22
Style Traditional,Ranch
Bedrooms 3
Full Baths 2
HOA Fees $16/ann
Year Built 1976
Annual Tax Amount $3,643
Lot Size 7,667 Sqft
Acres 0.176
Lot Dimensions .176
Property Sub-Type Single Family Residence
Property Description
Gorgeous updated ranch, quiet culdesac lot backing to beautiful woods & mature trees. Upscale neutral paint and nice decor offer a perfect home for gatherings. The rich wood floors adds warmth to the home. The updated kitchen is open to the cozy hearth room that showcases desirable white cabinets, stainless appliances and Quartz countertops. The well sized family room with custom shutters. Master suite with walk in closet with shoe organizers, custom shutters, crown molding, full bath w/raised vanity, heated ceramic tile floor, oversize shower w/custom tile work. Updated hall bath with ceramic tile. Bedrooms 2 & 3 with shutters, ceiling fans, crown. Finish w/out LL offers large rec rm ,office nook, game/play rm, den/potential. Updated siding, gutters, soffits, newer AC and roof. Freshly painted interior, updated lighting, updated windows, custom white shutters and so much more. Enjoy coffee on the deck overlooking the private lot or watch the wildlife while sitting on the patio.
Location
State MO
County St. Louis
Area 348 - Marquette
Rooms
Basement Concrete, Sleeping Area, Walk-Out Access
Main Level Bedrooms 3
Interior
Interior Features Entrance Foyer, Shower, Separate Dining, Special Millwork, Breakfast Room, Pantry, Solid Surface Countertop(s)
Heating Forced Air, Natural Gas
Cooling Central Air, Electric
Flooring Carpet, Hardwood
Fireplaces Number 1
Fireplaces Type Recreation Room, Wood Burning
Fireplace Y
Appliance Gas Water Heater, Dishwasher, Microwave, Electric Range, Electric Oven
Exterior
Parking Features true
Garage Spaces 2.0
Utilities Available Underground Utilities
View Y/N No
Building
Lot Description Adjoins Common Ground, Adjoins Wooded Area, Cul-De-Sac, Level
Story 1
Sewer Public Sewer
Water Public
Level or Stories One
Structure Type Vinyl Siding
Schools
Elementary Schools Woerther Elem.
Middle Schools Selvidge Middle
High Schools Marquette Sr. High
School District Rockwood R-Vi
Others
HOA Fee Include Other
Ownership Private
Acceptable Financing Cash, Conventional, FHA
Listing Terms Cash, Conventional, FHA
Special Listing Condition Standard
Read Less
Want to know what your home might be worth? Contact us for a FREE valuation!

Our team is ready to help you sell your home for the highest possible price ASAP
Bought with Robert ABlanton
GET MORE INFORMATION







