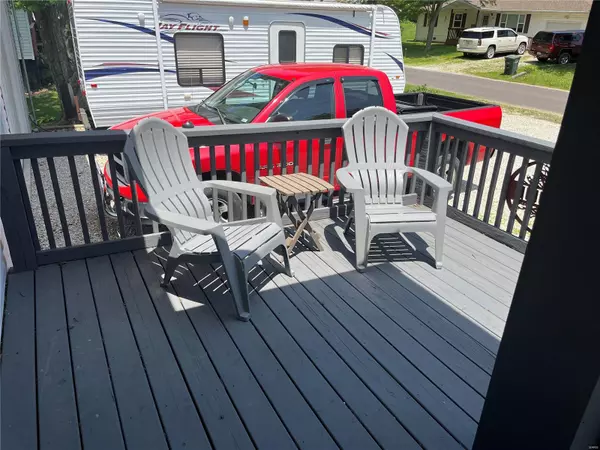$177,000
$174,700
1.3%For more information regarding the value of a property, please contact us for a free consultation.
133 County Road 4170 Salem, MO 65560
4 Beds
3 Baths
2,080 SqFt
Key Details
Sold Price $177,000
Property Type Single Family Home
Sub Type Single Family Residence
Listing Status Sold
Purchase Type For Sale
Square Footage 2,080 sqft
Price per Sqft $85
Subdivision Adams
MLS Listing ID 24034416
Sold Date 07/10/24
Style Traditional,Ranch
Bedrooms 4
Full Baths 2
Half Baths 1
HOA Fees $25/mo
Year Built 1973
Annual Tax Amount $512
Lot Size 0.336 Acres
Acres 0.336
Lot Dimensions 100x146
Property Sub-Type Single Family Residence
Property Description
Desirable 3 possible 4 bed, 3 bath home with updates, & improvements. Easy to navigate galley kitchen that opens to dining. Spacious living room has large window & warm natural lighting. The main floor bath is updated with an attractive walk-in shower. Additional room in basement used as a bedroom has appealing full bath, walk-in closet. Sizable back deck was expanded & features an accessible ramp. The basement is open & has newer French door leading to a back patio. Professional work in the basement to prevent water intrusion & includes a transferable warranty. The attached, oversized garage offers half bath, a newer wood stove, 10ft insulated garage door & storage space. The pleasant backyard features a covered patio, greenhouse, shed, and fenced-in garden that includes tomatoes, pumpkins, blackberry bushes, & is chain link fenced. There is a Plum tree, Rose of Sharon, perennials & more. Security system if the new owner chooses to keep it. RV hook-up & septic drain.
Location
State MO
County Dent
Area 799 - Salem
Rooms
Basement 8 ft + Pour, Full, Partially Finished, Walk-Out Access
Main Level Bedrooms 3
Interior
Interior Features Kitchen/Dining Room Combo
Heating Electric, Wood, Forced Air
Cooling Ceiling Fan(s), Central Air, Electric
Fireplace Y
Appliance Electric Range, Electric Oven, Refrigerator, Electric Water Heater
Exterior
Exterior Feature Entry Steps/Stairs
Parking Features true
Garage Spaces 2.0
View Y/N No
Building
Story 1
Water Public
Level or Stories One
Structure Type Frame,Vinyl Siding
Schools
Elementary Schools Salem Upper Elem.
Middle Schools Salem Jr. High
High Schools Salem Sr. High
School District Salem R-80
Others
HOA Fee Include Other
Ownership Private
Acceptable Financing Cash, Conventional, FHA, VA Loan
Listing Terms Cash, Conventional, FHA, VA Loan
Special Listing Condition Standard
Read Less
Want to know what your home might be worth? Contact us for a FREE valuation!

Our team is ready to help you sell your home for the highest possible price ASAP
Bought with JordanLThompson
GET MORE INFORMATION







