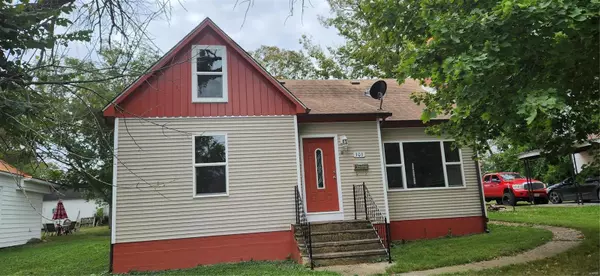$145,000
$130,000
11.5%For more information regarding the value of a property, please contact us for a free consultation.
303 W 8th ST Salem, MO 65560
3 Beds
2 Baths
1,473 SqFt
Key Details
Sold Price $145,000
Property Type Single Family Home
Sub Type Single Family Residence
Listing Status Sold
Purchase Type For Sale
Square Footage 1,473 sqft
Price per Sqft $98
Subdivision Holloways Add
MLS Listing ID 23059599
Sold Date 04/30/24
Style Craftsman,Bungalow
Bedrooms 3
Full Baths 1
Half Baths 1
Year Built 1953
Annual Tax Amount $395
Lot Size 8,542 Sqft
Acres 0.196
Lot Dimensions 61x140
Property Sub-Type Single Family Residence
Property Description
MAJOR PRICE REDUCTION MOTIVATED SELLER!!! All of the old house charm without the old house problems! This home has been fully renovated inside and out, featuring 3 bedrooms,possibly 4th + 1.5 bath, new French doors from the dining room lead to a new wood deck, new vinyl siding and windows, some original wood floors, added blown in insulation to the attic and upstairs walls insulation. New 96% efficiency furnace, electric heat pump, ac and ductwork. built in dressers and bookcases plus 6 closets. Basement has a new sump pump, laundry access, and hot water heater. Main level is an open concept with a beautiful staircase leading upstairs and a fireplace. Upstairs you will find a large bedroom with lots of built ins and a half bath. The upstairs has a bonus room that could be another bedroom,office,or game room. Turnkey. Amazing curb appeal, and a spacious lot! This house is MUST SEE, call today for your private showing!
Location
State MO
County Dent
Area 799 - Salem
Rooms
Basement Concrete, Unfinished
Main Level Bedrooms 2
Interior
Interior Features Separate Dining, Bookcases, Historic Millwork
Heating Electric, Heat Pump
Cooling Central Air, Electric
Flooring Hardwood
Fireplaces Number 1
Fireplaces Type Living Room, Decorative
Fireplace Y
Appliance Electric Water Heater
Exterior
Parking Features true
Garage Spaces 2.0
View Y/N No
Building
Lot Description Level
Story 1.5
Sewer Public Sewer
Water Public
Level or Stories One and One Half
Structure Type Vinyl Siding
Schools
Elementary Schools Wm. H. Lynch Elem.
Middle Schools Salem Jr. High
High Schools Salem Sr. High
School District Salem R-80
Others
Ownership Private
Acceptable Financing Cash, Conventional, FHA, Other, USDA, VA Loan
Listing Terms Cash, Conventional, FHA, Other, USDA, VA Loan
Special Listing Condition Standard
Read Less
Want to know what your home might be worth? Contact us for a FREE valuation!

Our team is ready to help you sell your home for the highest possible price ASAP
Bought with DanielWeitzsacker
GET MORE INFORMATION







