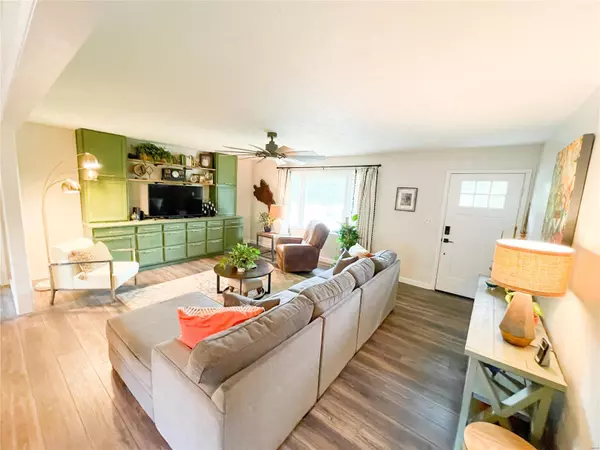$275,000
$260,000
5.8%For more information regarding the value of a property, please contact us for a free consultation.
4994 E Highway 32 Salem, MO 65560
4 Beds
3 Baths
1,960 SqFt
Key Details
Sold Price $275,000
Property Type Single Family Home
Sub Type Single Family Residence
Listing Status Sold
Purchase Type For Sale
Square Footage 1,960 sqft
Price per Sqft $140
Subdivision Malone Hills
MLS Listing ID 23030444
Sold Date 09/27/23
Style Ranch,Traditional
Bedrooms 4
Full Baths 3
Year Built 1972
Annual Tax Amount $649
Lot Size 1.403 Acres
Acres 1.403
Lot Dimensions 1.4027 Acres
Property Sub-Type Single Family Residence
Property Description
Your dream home awaits! This stunning 4 BD, 3 BA home offers 1,960 sq ft of luxurious living space. Recently updated w/ modern touches, this gem showcases new windows, doors, plumbing, & flooring throughout. Fresh interior paint & beautifully whitewashed brick exterior radiates elegance. The kitchen is a chef's delight, featuring S/S appliances, gas stove, new cabinets, & butcher block countertops w/ an inviting island and bar seating. The master bedroom suite boasts double sinks, walk-in shower, & a spacious walk-in closet. The open floor plan combines functionality & style. Prepare to be pampered in the brand-new bathrooms, offering a spa-like experience. Stay comfortable year-round w/ 2 new propane furnaces, A/C units, & a heat pump. New gutters w/ leaf catchers. The meticulously landscaped yard is a true haven, complete w/ a 30x30 shop w/ electric & concrete floors. Retreat to the 15x30 covered patio & unwind in ultimate relaxation. 8x12 garden shed. Located just minutes from town. Additional Rooms: Mud Room
Location
State MO
County Dent
Area 799 - Salem
Rooms
Basement Crawl Space, None
Main Level Bedrooms 4
Interior
Interior Features Double Vanity, Shower, Open Floorplan, Walk-In Closet(s), Separate Dining, Kitchen Island, Custom Cabinetry
Heating Propane, Forced Air, Zoned
Cooling Central Air, Electric, Dual, Heat Pump
Fireplaces Type None
Fireplace Y
Appliance Electric Water Heater, Dishwasher, Gas Range, Gas Oven, Refrigerator, Stainless Steel Appliance(s)
Laundry Main Level
Exterior
Parking Features true
Garage Spaces 2.0
View Y/N No
Building
Lot Description Adjoins Wooded Area, Level
Story 1
Sewer Septic Tank
Water Well
Level or Stories One
Structure Type Brick
Schools
Elementary Schools Salem Upper Elem.
Middle Schools Salem Jr. High
High Schools Salem Sr. High
School District Salem R-80
Others
Ownership Private
Acceptable Financing Cash, Conventional, FHA, Other, USDA, VA Loan
Listing Terms Cash, Conventional, FHA, Other, USDA, VA Loan
Special Listing Condition Standard
Read Less
Want to know what your home might be worth? Contact us for a FREE valuation!

Our team is ready to help you sell your home for the highest possible price ASAP
Bought with Default Zmember
GET MORE INFORMATION







