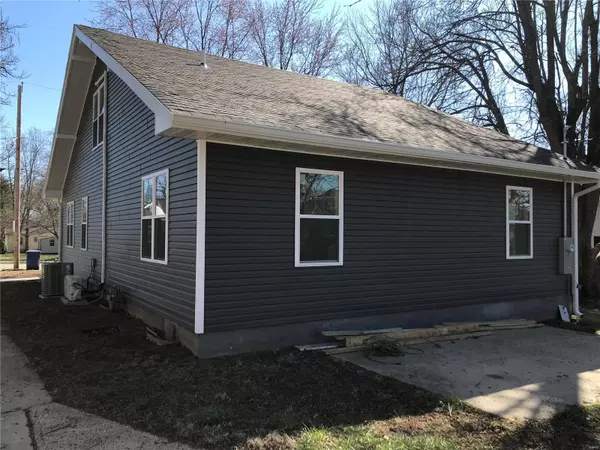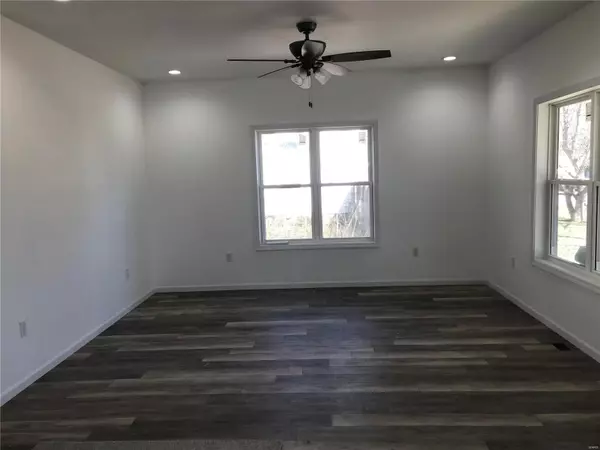$206,000
$209,900
1.9%For more information regarding the value of a property, please contact us for a free consultation.
301 S Jackson ST Salem, MO 65560
3 Beds
3 Baths
1,726 SqFt
Key Details
Sold Price $206,000
Property Type Single Family Home
Sub Type Single Family Residence
Listing Status Sold
Purchase Type For Sale
Square Footage 1,726 sqft
Price per Sqft $119
Subdivision Orchards Add
MLS Listing ID 24013394
Sold Date 05/15/24
Style Traditional,Other
Bedrooms 3
Full Baths 3
Year Built 1940
Annual Tax Amount $551
Lot Size 10,890 Sqft
Acres 0.25
Lot Dimensions 132x82.5
Property Sub-Type Single Family Residence
Property Description
This home completely gutted and remodeled from the roof down and the studs out including HVAC, foam insulation, wiring and plumbing. Main floor has a nice size living room; kitchen with lots of cabinets, new appliances and a pantry off to the side; separate dining room; master bedroom with full master bathroom and walk-in closet; 2nd bedroom and laundry room with cabinet. Upstairs has a large bedroom with full bathroom and walk-in closet and an office/den. This upstairs bedroom could also be the master bedroom. Basement is partial, unfinished, sump pump. Can lights and ceiling fans throughout. Nice covered front porch. Small side deck and poured concrete patio in the back. Concrete driveway and on street parking. Lots of trees in yard. Quiet and tasteful neighborhood. If you are looking for a home that has been completely remodeled and ready for its new owner, this is it. There are a few items that have to be finished. Property is broker owned.
Location
State MO
County Dent
Area 799 - Salem
Rooms
Basement Partial, Sump Pump, Unfinished, Walk-Up Access
Main Level Bedrooms 2
Interior
Interior Features Separate Dining, Custom Cabinetry, Pantry, Walk-In Closet(s), Double Vanity
Heating Forced Air, Electric
Cooling Ceiling Fan(s), Central Air, Electric, Other
Fireplace Y
Appliance Other, Electric Water Heater, Dishwasher, Microwave, Electric Range, Electric Oven, Refrigerator
Laundry Main Level
Exterior
Parking Features false
View Y/N No
Building
Lot Description Level
Story 1.5
Sewer Public Sewer
Water Public
Level or Stories One and One Half
Structure Type Frame,Vinyl Siding
Schools
Elementary Schools Wm. H. Lynch Elem.
Middle Schools Salem Jr. High
High Schools Salem Sr. High
School District Salem R-80
Others
Ownership Private
Acceptable Financing Cash, Conventional, FHA, Other, USDA, VA Loan
Listing Terms Cash, Conventional, FHA, Other, USDA, VA Loan
Special Listing Condition Standard
Read Less
Want to know what your home might be worth? Contact us for a FREE valuation!

Our team is ready to help you sell your home for the highest possible price ASAP
Bought with MaxMeckem
GET MORE INFORMATION







