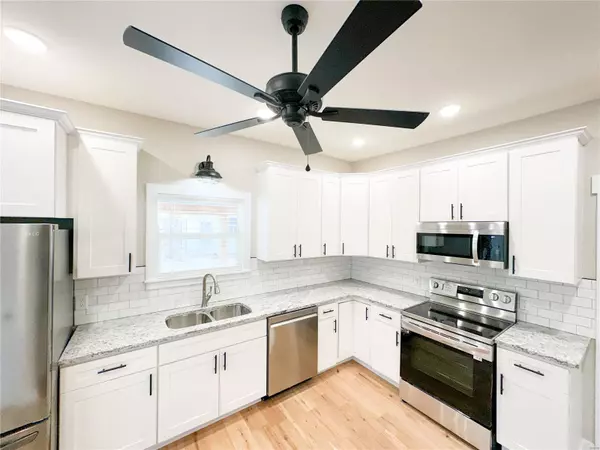$282,000
$299,000
5.7%For more information regarding the value of a property, please contact us for a free consultation.
41 Highway P Salem, MO 65560
4 Beds
3 Baths
2,120 SqFt
Key Details
Sold Price $282,000
Property Type Single Family Home
Sub Type Single Family Residence
Listing Status Sold
Purchase Type For Sale
Square Footage 2,120 sqft
Price per Sqft $133
MLS Listing ID 24000305
Sold Date 09/03/24
Style Other,Bungalow
Bedrooms 4
Full Baths 3
Year Built 1930
Annual Tax Amount $392
Lot Size 0.720 Acres
Acres 0.72
Lot Dimensions irregular
Property Sub-Type Single Family Residence
Property Description
Welcome to Your Bungalow Oasis! Discover the perfect blend of style and comfort in this meticulously designed 4-bed, 3-bath bungalow on a charming corner lot, just minutes from town. Step onto the gleaming engineered hardwood flooring that graces most of the main floor, creating a warm and inviting atmosphere. Pamper yourself in the luxurious bathrooms with custom tile showers and elegant tile flooring. The heart of the home boasts a cozy fireplace in the living area, creating a focal point for relaxation and gatherings. The kitchen is a chef's delight, featuring plywood cabinetry with soft-close hinges, granite countertops, and brand-new stainless steel appliances. Experience the convenience of a 2-car detached garage, adding practicality to this stylish residence. Whether you're entertaining in the spacious living area, enjoying the fireplace, or cooking in the state-of-the-art kitchen, this home offers the perfect backdrop for making cherished memories. Additional Rooms: Mud Room
Location
State MO
County Dent
Area 799 - Salem
Rooms
Basement Partial, Concrete, Sump Pump, Unfinished, Walk-Out Access
Main Level Bedrooms 2
Interior
Interior Features Lever Faucets, Shower, Granite Counters, Pantry, Workshop/Hobby Area, High Ceilings, Open Floorplan, Separate Dining
Heating Heat Pump, Electric
Cooling Wall/Window Unit(s), Ceiling Fan(s), Central Air, Electric, Heat Pump
Flooring Carpet, Hardwood
Fireplaces Number 1
Fireplaces Type Electric, Living Room
Fireplace Y
Appliance Electric Water Heater, Dishwasher, Disposal, Dryer, Microwave, Range Hood, Electric Range, Electric Oven, Refrigerator, Stainless Steel Appliance(s), Washer
Laundry Main Level
Exterior
Exterior Feature No Step Entry
Parking Features true
Garage Spaces 2.0
Utilities Available Electricity Available
View Y/N No
Building
Lot Description Corner Lot
Story 1.5
Sewer Septic Tank
Water Public
Level or Stories One and One Half
Structure Type Other
Schools
Elementary Schools Wm. H. Lynch Elem.
Middle Schools Salem Jr. High
High Schools Salem Sr. High
School District Salem R-80
Others
Ownership Private
Acceptable Financing Cash, Conventional, FHA, USDA, VA Loan
Listing Terms Cash, Conventional, FHA, USDA, VA Loan
Special Listing Condition Standard
Read Less
Want to know what your home might be worth? Contact us for a FREE valuation!

Our team is ready to help you sell your home for the highest possible price ASAP
Bought with MarlonWood
GET MORE INFORMATION







