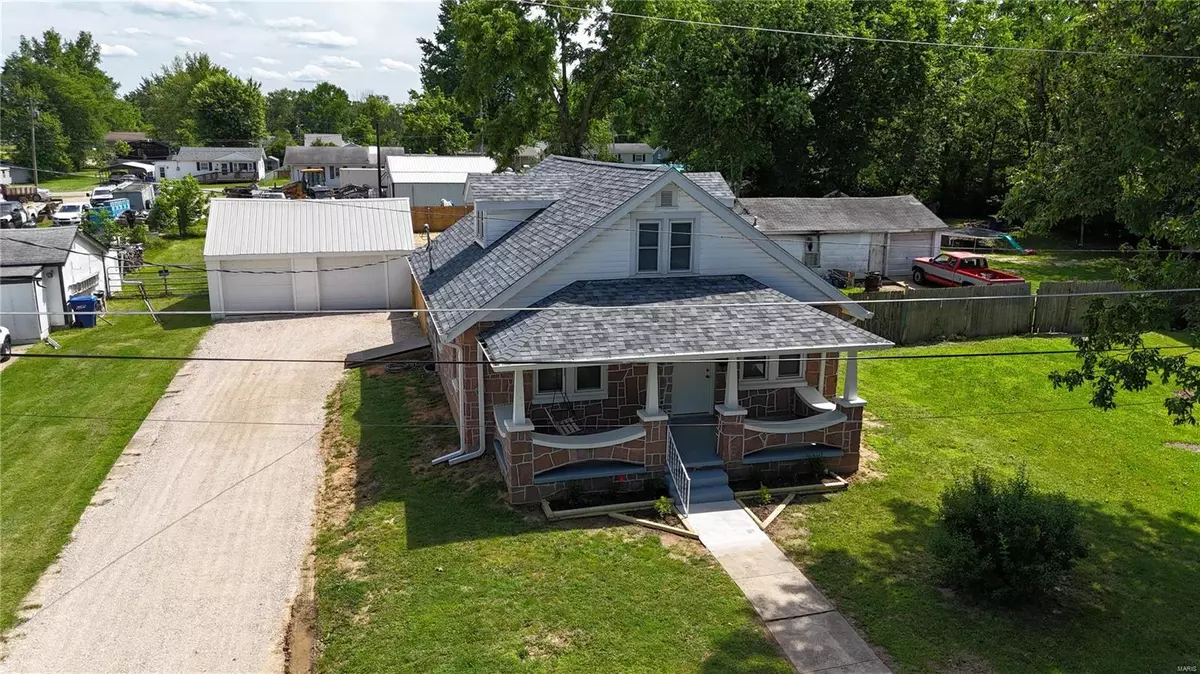$185,000
$189,500
2.4%For more information regarding the value of a property, please contact us for a free consultation.
811 E Ellis ST Salem, MO 65560
3 Beds
2 Baths
1,407 SqFt
Key Details
Sold Price $185,000
Property Type Single Family Home
Sub Type Single Family Residence
Listing Status Sold
Purchase Type For Sale
Square Footage 1,407 sqft
Price per Sqft $131
Subdivision Hayes Add
MLS Listing ID 24034383
Sold Date 09/04/24
Style Other
Bedrooms 3
Full Baths 2
Year Built 1938
Annual Tax Amount $424
Lot Size 9,300 Sqft
Acres 0.214
Lot Dimensions 62X150
Property Sub-Type Single Family Residence
Property Description
VIP 4802 - This ALL GRANITE CONSTRUCTION HOME could be a life saver in storms. The entire upstairs makes the perfect Master bedroom with a large and beautiful bathroom. Nearly everything NEW including - Roof, Gutters, Vinyl windows, Heating and Cooling, Flooring throughout, Plumbing, hot water heater, electrical, Fence, Doors, Kitchen, Appliances all electric (Stainless- Refrigerator-range/Oven-Microwave-Dishwasher and Disposal.) Large fenced in rear yard with access gates, one double. Large Washer/Dryer utility room. Natural gas is available. Move-in your LIKE NEW HOME, it is ready and waiting. Walk up the gorgeous stairway to the huge Master Bedroom and full bath with soaking tub and shower including double sinks. ***** New private fenced rear yard for your children and pets. Double garage with concrete floor. Multiple car parking. Custom made steel basement storm door. You must see this beautiful home to appreciate all that it has to offer.
Location
State MO
County Dent
Area 799 - Salem
Rooms
Basement Unfinished, Walk-Up Access, Partial, Concrete
Main Level Bedrooms 2
Interior
Interior Features Double Vanity, Tub
Heating Forced Air, Electric
Cooling Attic Fan, Ceiling Fan(s), Central Air, Electric
Flooring Hardwood
Fireplaces Type None
Fireplace Y
Appliance Dishwasher, Disposal, Microwave, Electric Range, Electric Oven, Refrigerator, Electric Water Heater
Laundry Main Level
Exterior
Parking Features true
Garage Spaces 2.0
View Y/N No
Building
Lot Description Level
Story 1.5
Sewer Public Sewer
Water Public
Level or Stories One and One Half
Structure Type Other
Schools
Elementary Schools Salem Upper Elem.
Middle Schools Salem Jr. High
High Schools Salem Sr. High
School District Salem R-80
Others
Ownership Private
Acceptable Financing Cash, Conventional, FHA, USDA, VA Loan
Listing Terms Cash, Conventional, FHA, USDA, VA Loan
Special Listing Condition Standard
Read Less
Want to know what your home might be worth? Contact us for a FREE valuation!

Our team is ready to help you sell your home for the highest possible price ASAP
Bought with DieuHong
GET MORE INFORMATION







