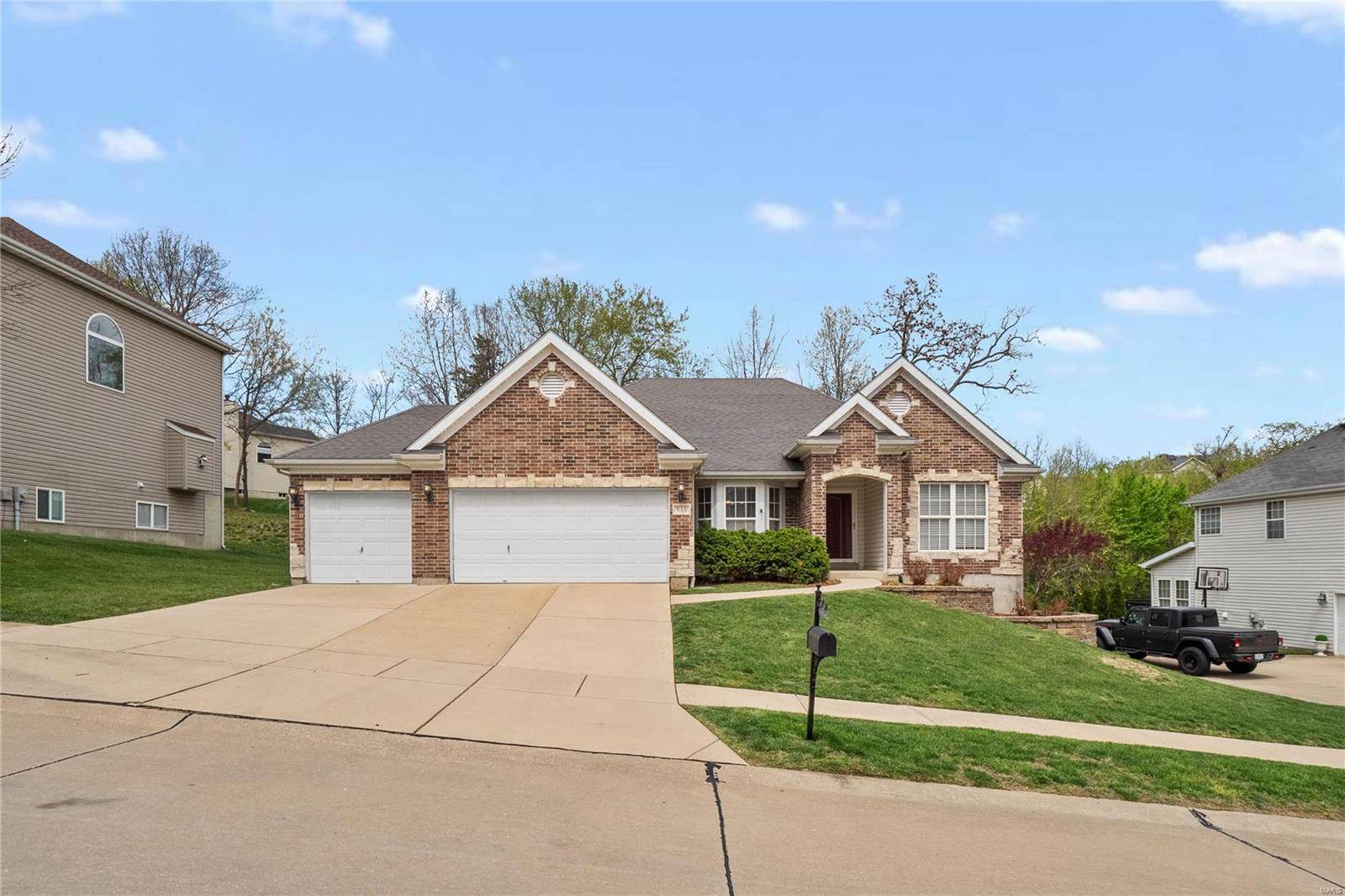$563,000
$550,000
2.4%For more information regarding the value of a property, please contact us for a free consultation.
933 Green Arbor DR Fenton, MO 63026
5 Beds
3 Baths
3,100 SqFt
Key Details
Sold Price $563,000
Property Type Single Family Home
Sub Type Single Family Residence
Listing Status Sold
Purchase Type For Sale
Square Footage 3,100 sqft
Price per Sqft $181
Subdivision Oakwood Trails 2
MLS Listing ID 24020830
Sold Date 05/30/24
Bedrooms 5
Full Baths 3
Year Built 2002
Lot Size 10,019 Sqft
Acres 0.23
Lot Dimensions 85X120
Property Sub-Type Single Family Residence
Property Description
Beautifully crafted ranch home, located in the Lindbergh school district! Showcasing 5 beds, 3 full baths & a 3-car garage, this home is tailored for comfortable living. Upon entering, you will be greeted w/ an open layout, wood flooring throughout & plenty of natural lighting. On the main floor, check out the 4 beds, 2 full baths, a large kitchen, formal dining area, inviting living space equipped w/ a gas fireplace & a breakfast room! The exterior features an in-ground sprinkler system, the landscaping has been professionally maintained & the stamped concrete patio is perfect for your Summer gatherings. The finished basement features a bedroom/office, bonus room, full bath, playroom, exercise room, game room, a surround sound home theater for exciting cinematic experiences & a custom oak bar / kitchen area. For the wine connoisseur, don't miss the custom-designed wine cellar, perfect for showcasing your collection. This home seamlessly combines modern amenities w/ timeless charm! Additional Rooms: Wine Cellar
Location
State MO
County St. Louis
Area 316 - Lindbergh
Rooms
Basement Bathroom, Egress Window, Full, Sleeping Area, Sump Pump
Main Level Bedrooms 4
Interior
Interior Features Double Vanity, Tub, Breakfast Room, Custom Cabinetry, Pantry, Solid Surface Countertop(s), Walk-In Pantry, Entrance Foyer, Sound System, Kitchen/Dining Room Combo, Separate Dining, Bookcases, Open Floorplan, Special Millwork, Vaulted Ceiling(s), Walk-In Closet(s), Bar, Central Vacuum
Heating Natural Gas, Forced Air
Cooling Central Air, Electric
Flooring Hardwood
Fireplaces Number 1
Fireplaces Type Living Room, Recreation Room
Fireplace Y
Appliance Dishwasher, Microwave, Electric Range, Electric Oven, Humidifier, Gas Water Heater
Laundry Main Level
Exterior
Parking Features true
Garage Spaces 3.0
Utilities Available Natural Gas Available
Building
Lot Description Adjoins Wooded Area, Cul-De-Sac
Story 1
Sewer Public Sewer
Water Public
Architectural Style Traditional, Ranch
Level or Stories One
Structure Type Brick
Schools
Elementary Schools Concord Elem. School
Middle Schools Robert H. Sperreng Middle
High Schools Lindbergh Sr. High
School District Lindbergh Schools
Others
Ownership Private
Acceptable Financing Cash, Conventional
Listing Terms Cash, Conventional
Special Listing Condition Standard
Read Less
Want to know what your home might be worth? Contact us for a FREE valuation!

Our team is ready to help you sell your home for the highest possible price ASAP
Bought with KellyBritt






